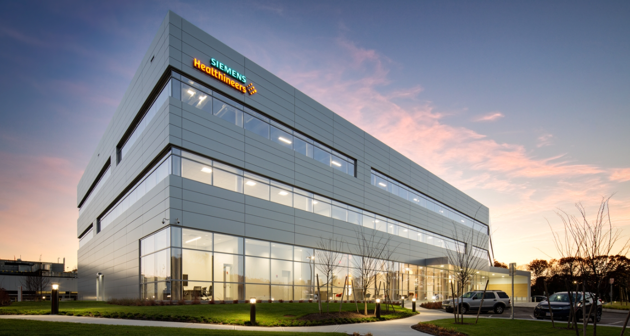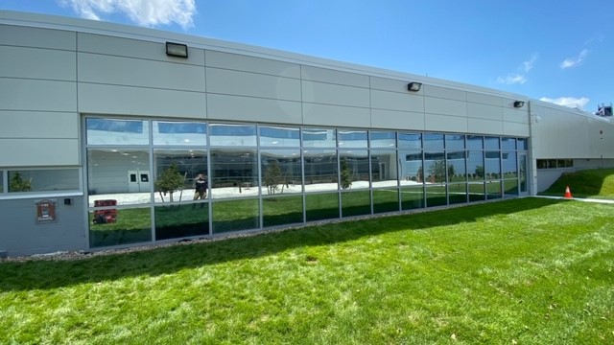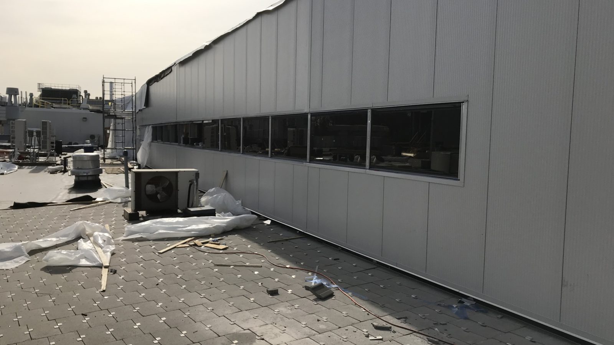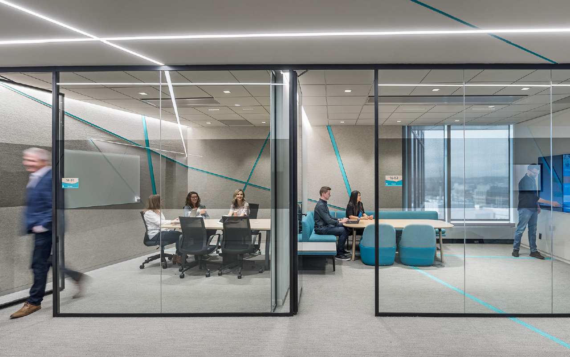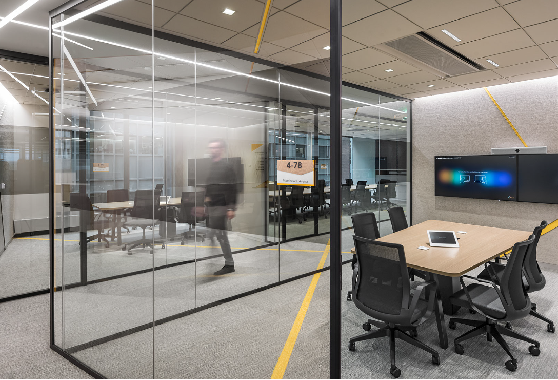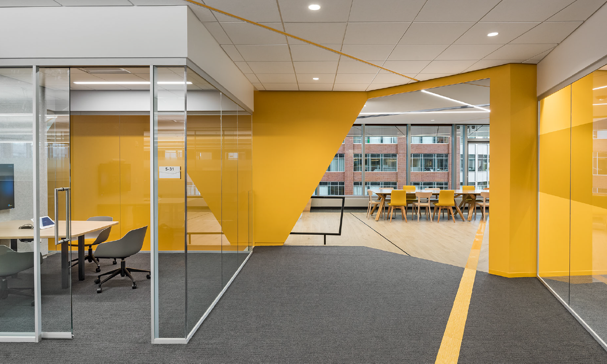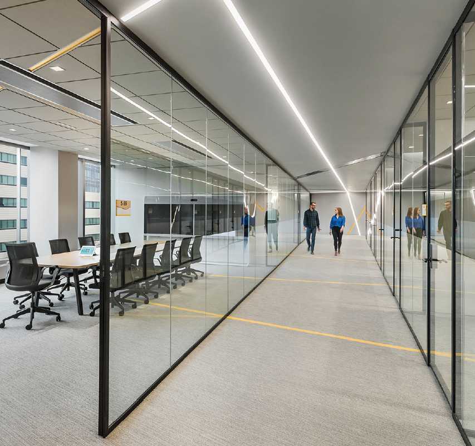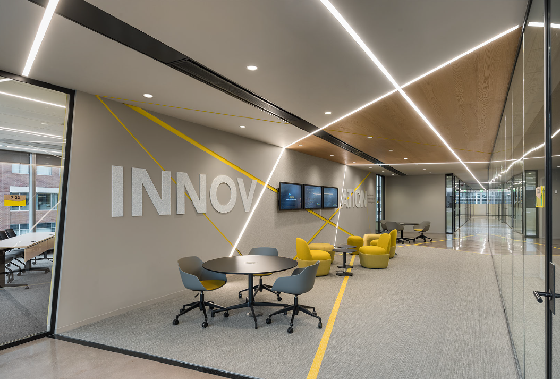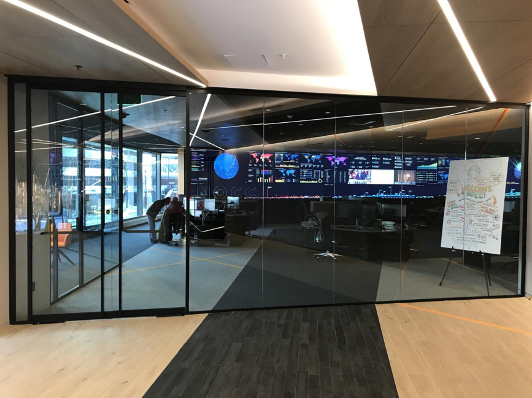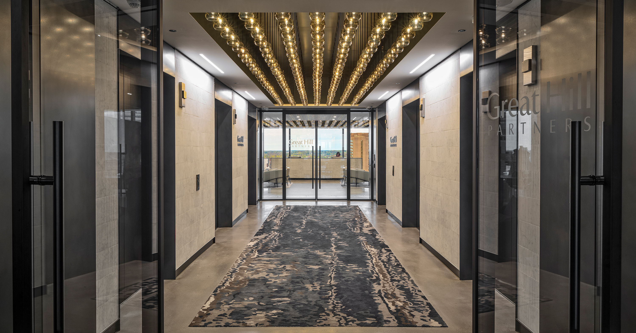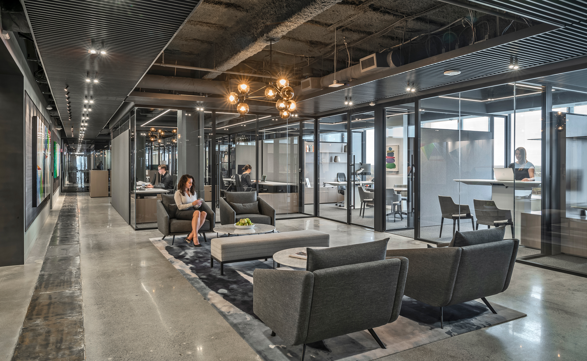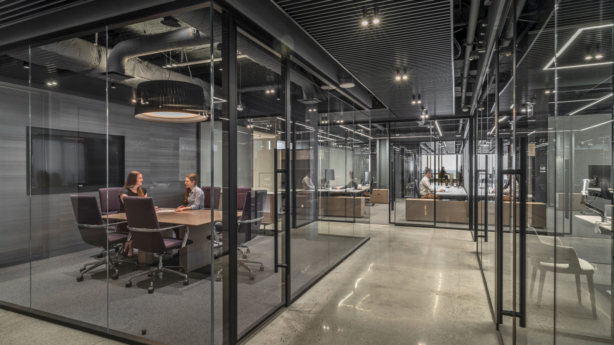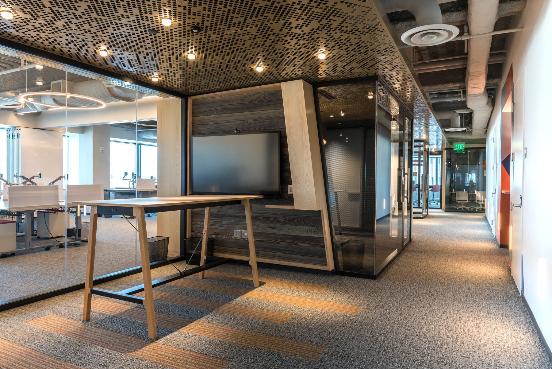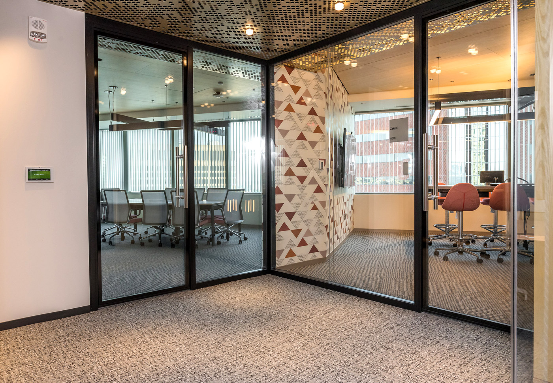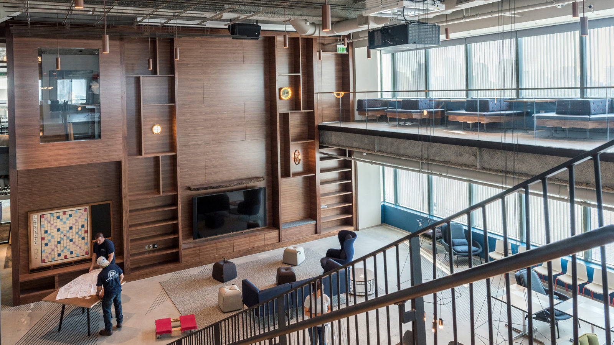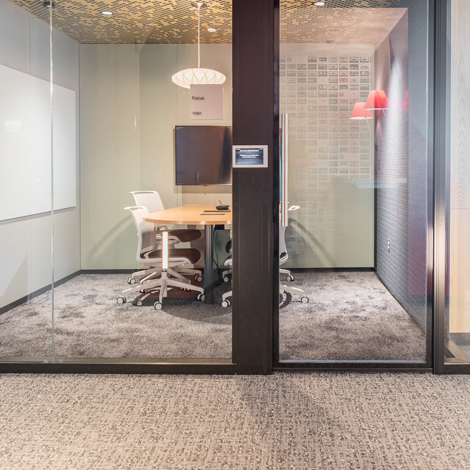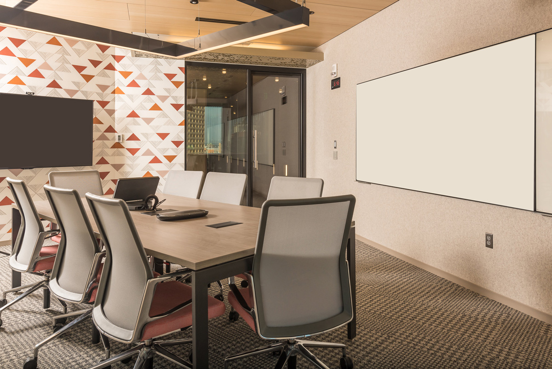Siemens
Walpole, MA
Office, Science/Tech
Integrated at Work (IAW) effectively executed the interior glazing package as well as the assembly and installation of the exterior curtain wall system as part of a phased construction renovation project at Siemens Healthineers’ Laboratory Diagnostics campus.
IAW aligned, attached, and sealed the curtain wall to an existing system. Two different metal panel systems supplied by others terminated at the newly installed curtain wall. Our team worked with the panel subcontractor to coordinate the terminations ensuring that a seamless air and vapor barrier could be achieved.
- Products
- Glass & Glazing Package; Curtain Wall System
- General Contractor
- Columbia Construction
- Architect
- Jacobs Engineering
- Photography
- Integrated at Work

