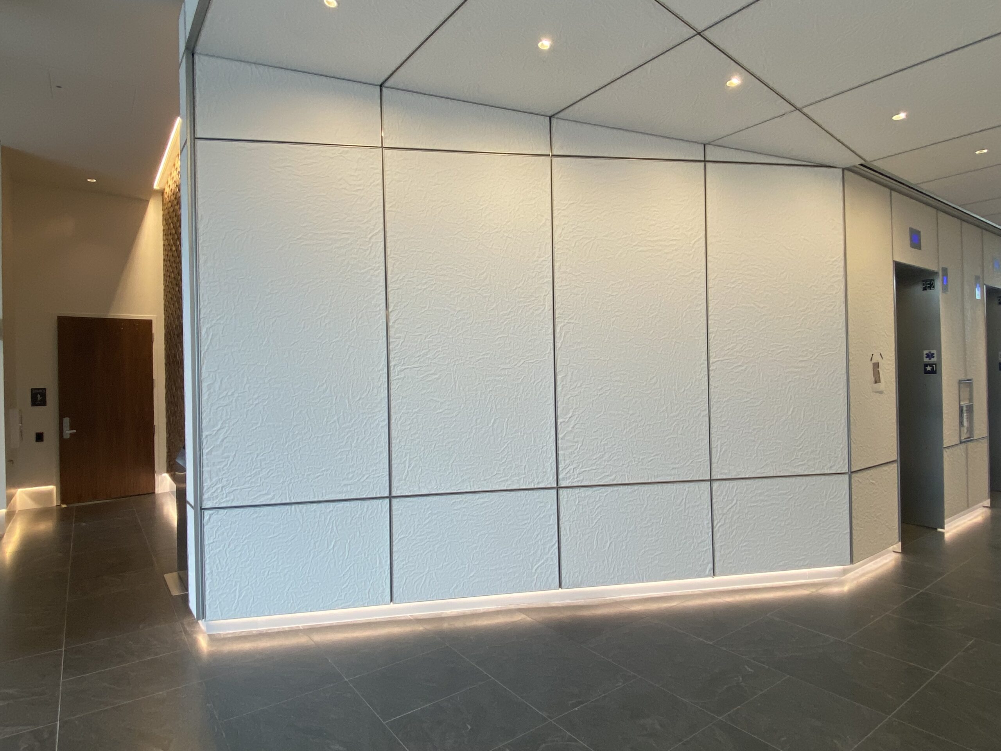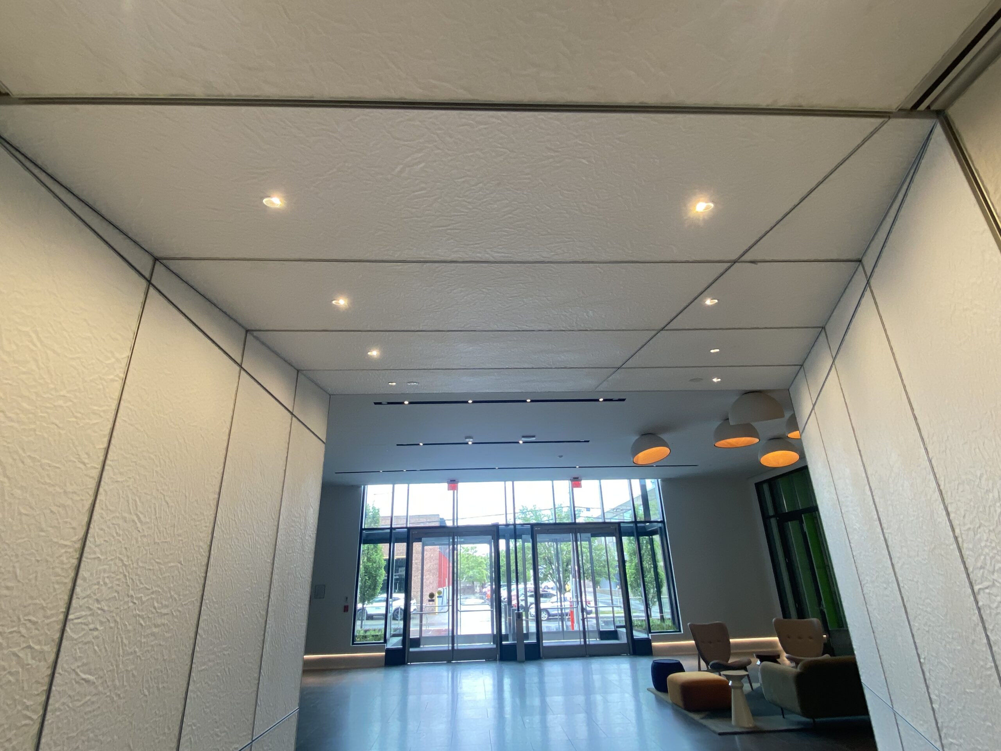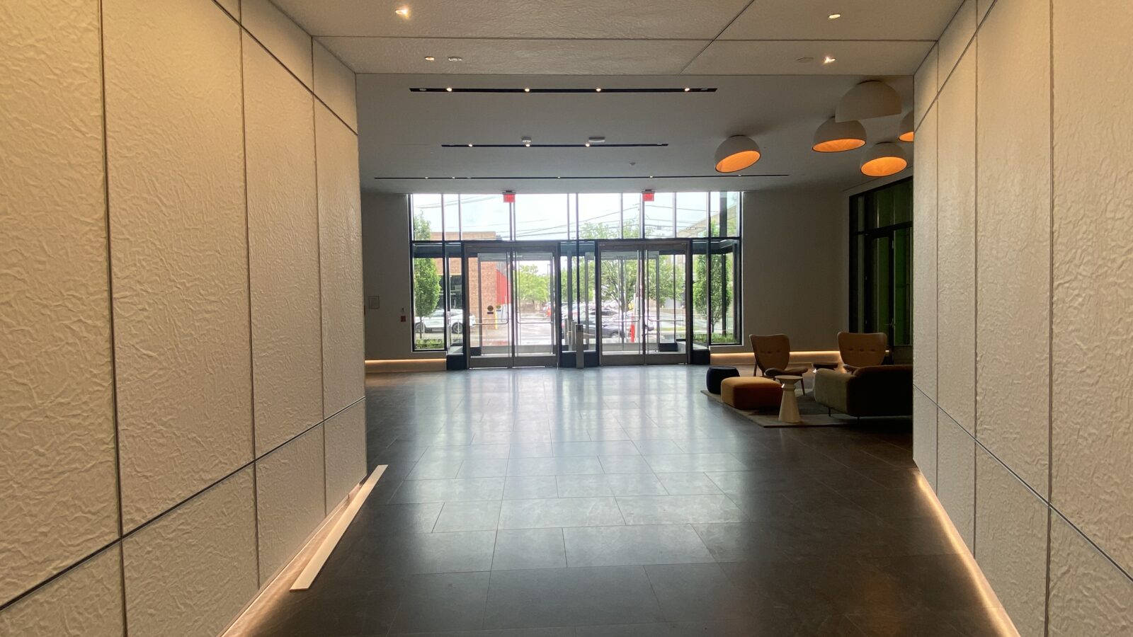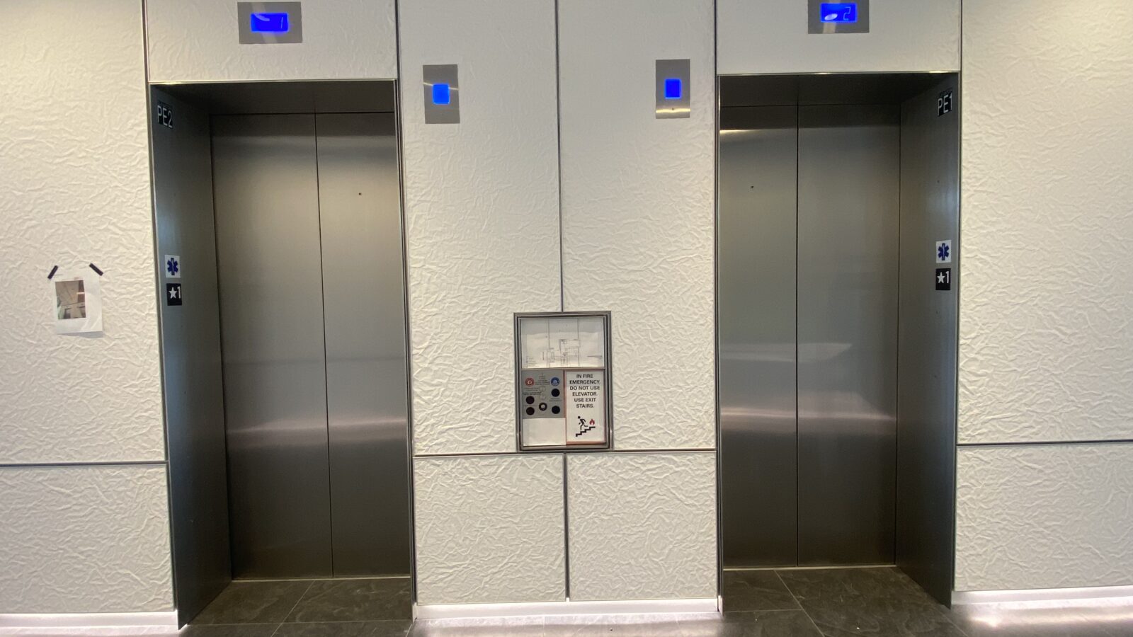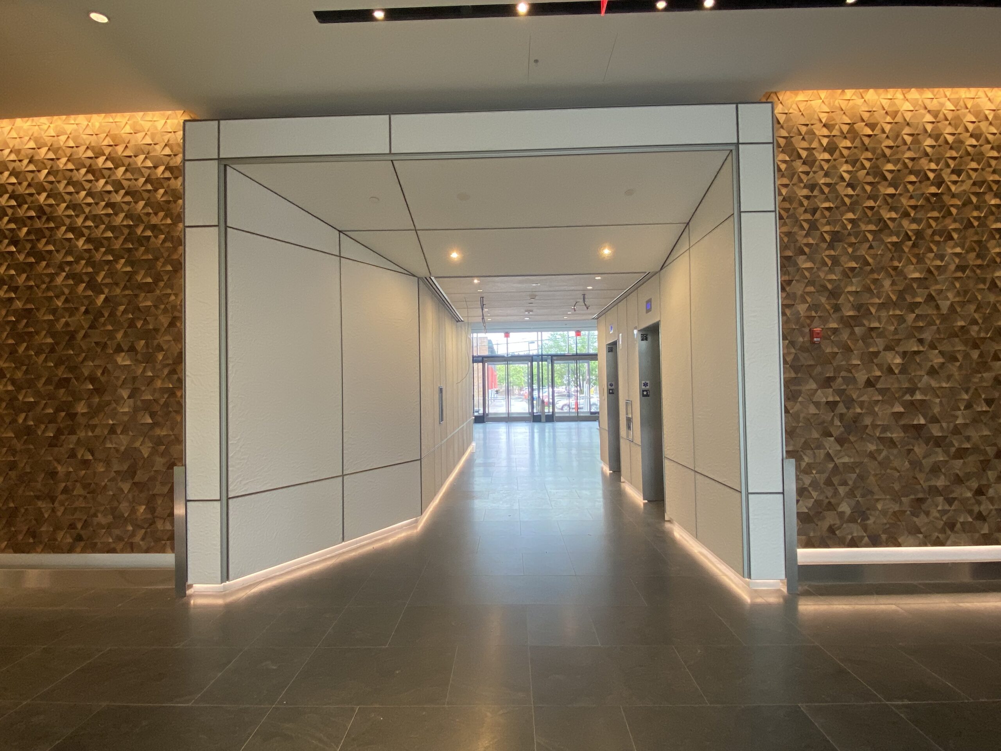101 Smith Place
Cambridge, MA
Office, Science/Tech
This project showcases Integrated at Work’s (IAW) expertise in handling complex, large-scale, and innovative designs. The redevelopment project, part of real estate developer The Davis Companies’ portfolio, features panels with aligned metal strips in the joints, traversing from wall to ceiling to wall.
The design required our team to work with different angles, preparing and fabricating off-shape panels while ensuring that the joints align seamlessly from wall to wall. This intricate work demanded high precision, with a panel alignment tolerance maintained within a tight space. Project completion including 75-109 Smith Place is expected by mid-2024, with the final punch list currently ongoing.
Solutions/Scope
- 1,390 SF
- Interior Metal Panels
- Wall (915 SF) and Ceiling (475 SF) cladding
- Products
- Feature Wall
- Architect
- Jacobs
- General Contractor
- Erland Construction
- Photography
- IAW
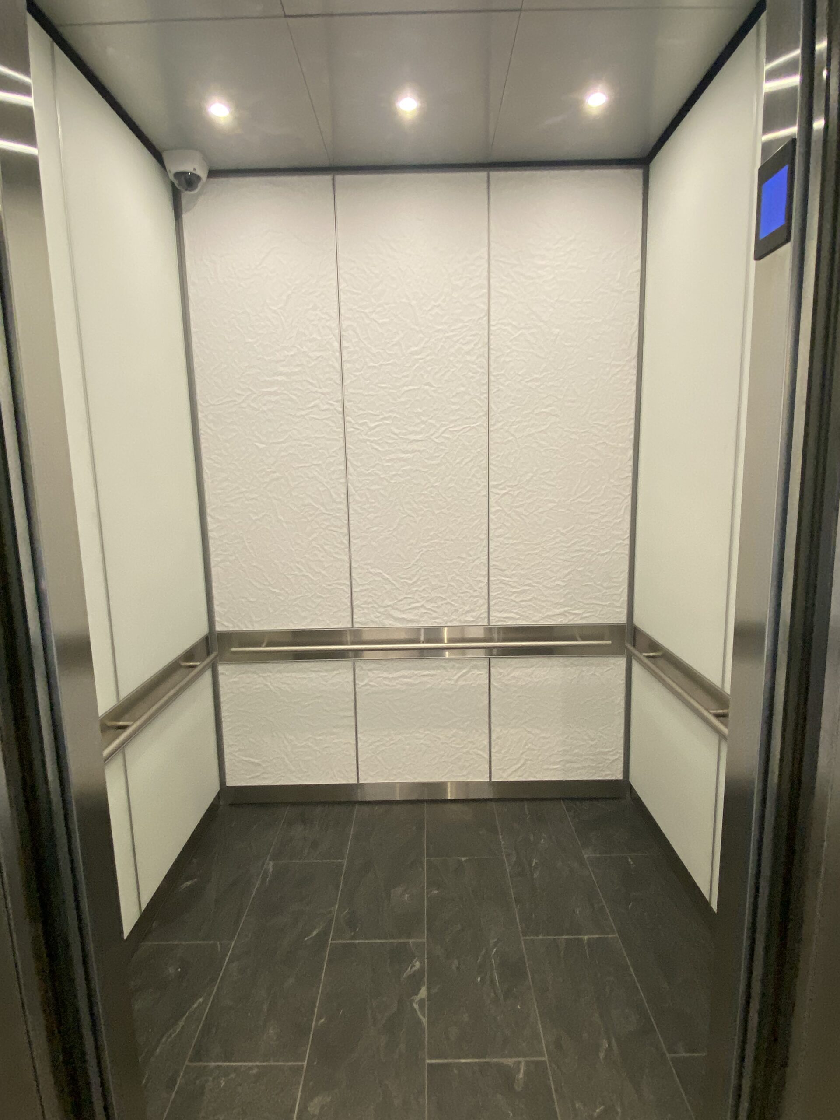
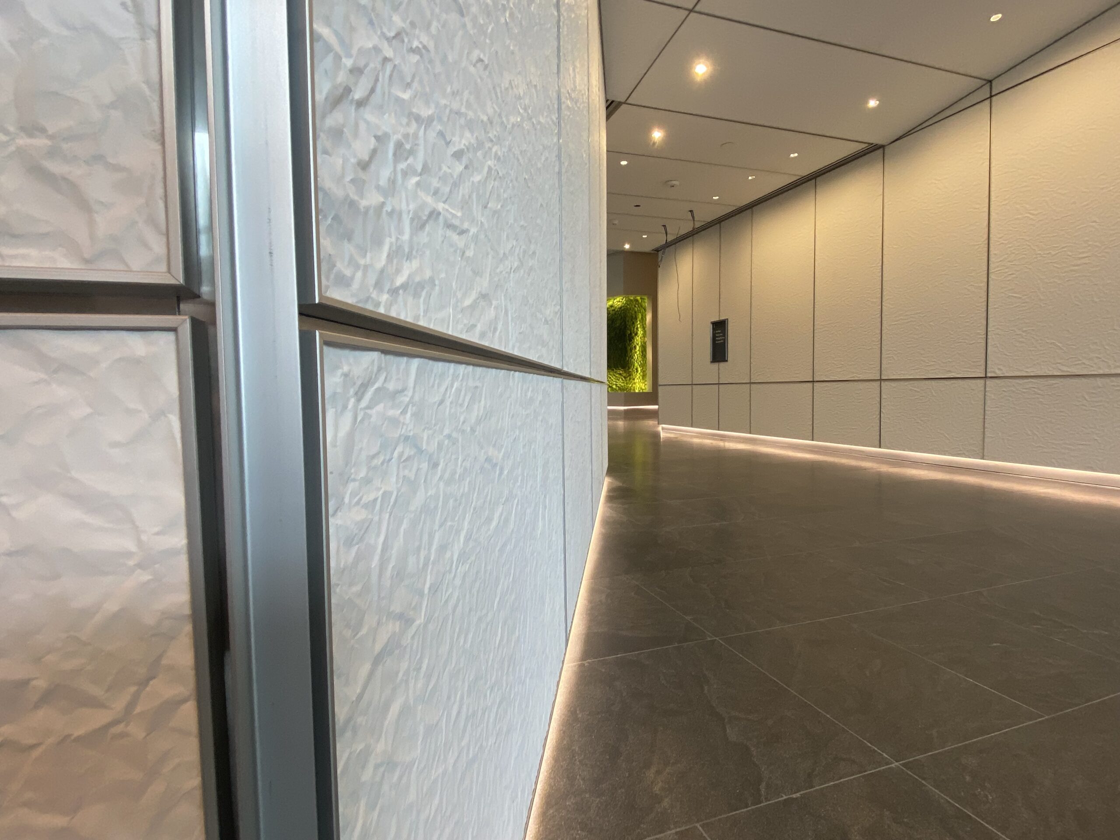
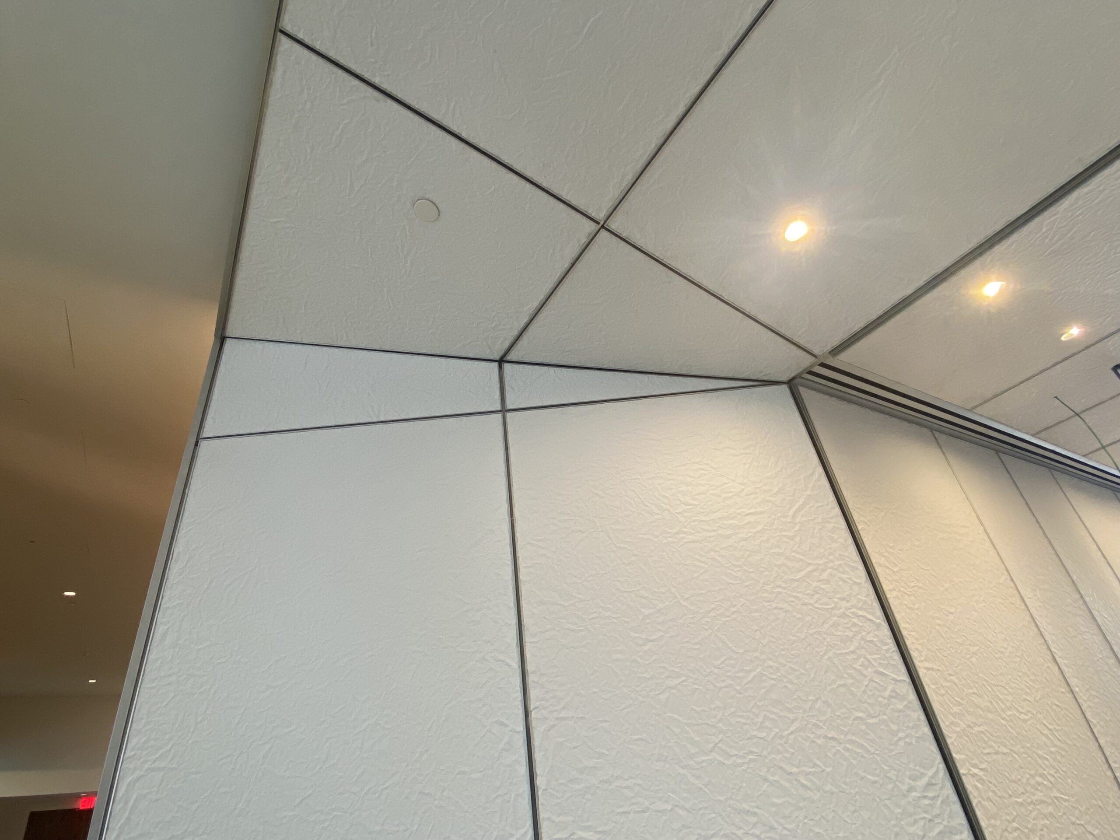
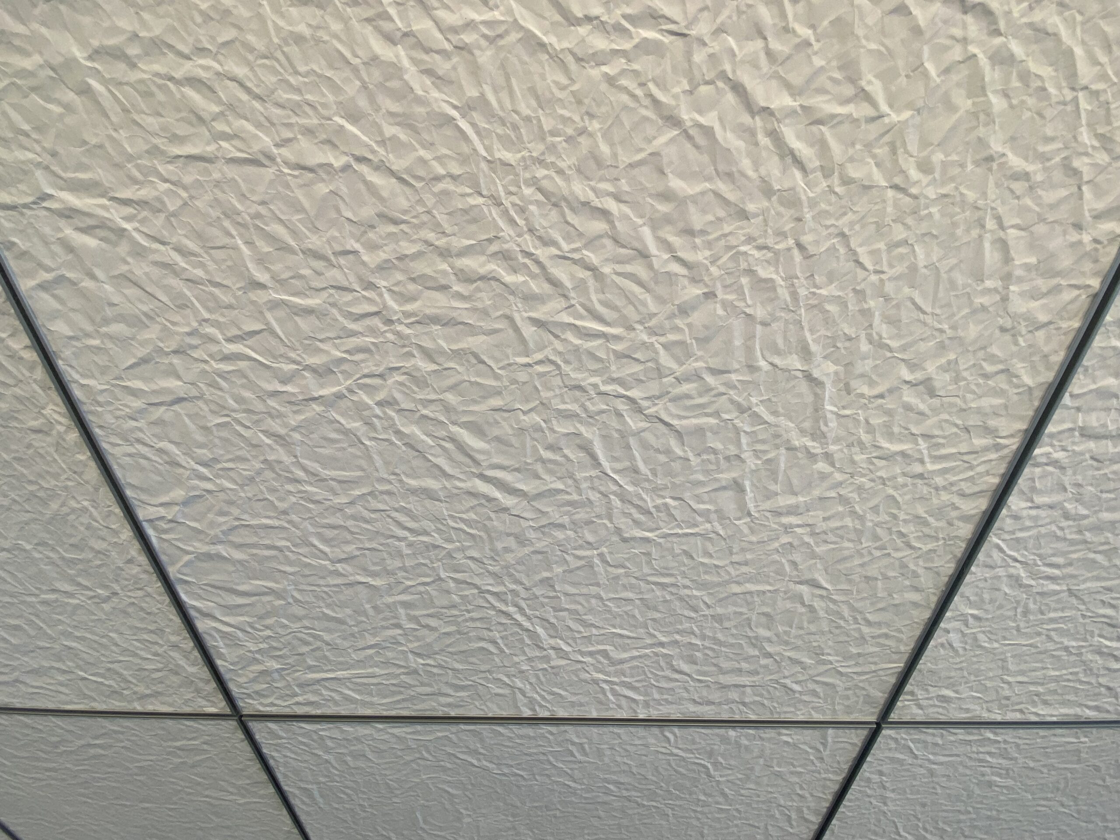
attention to detail
