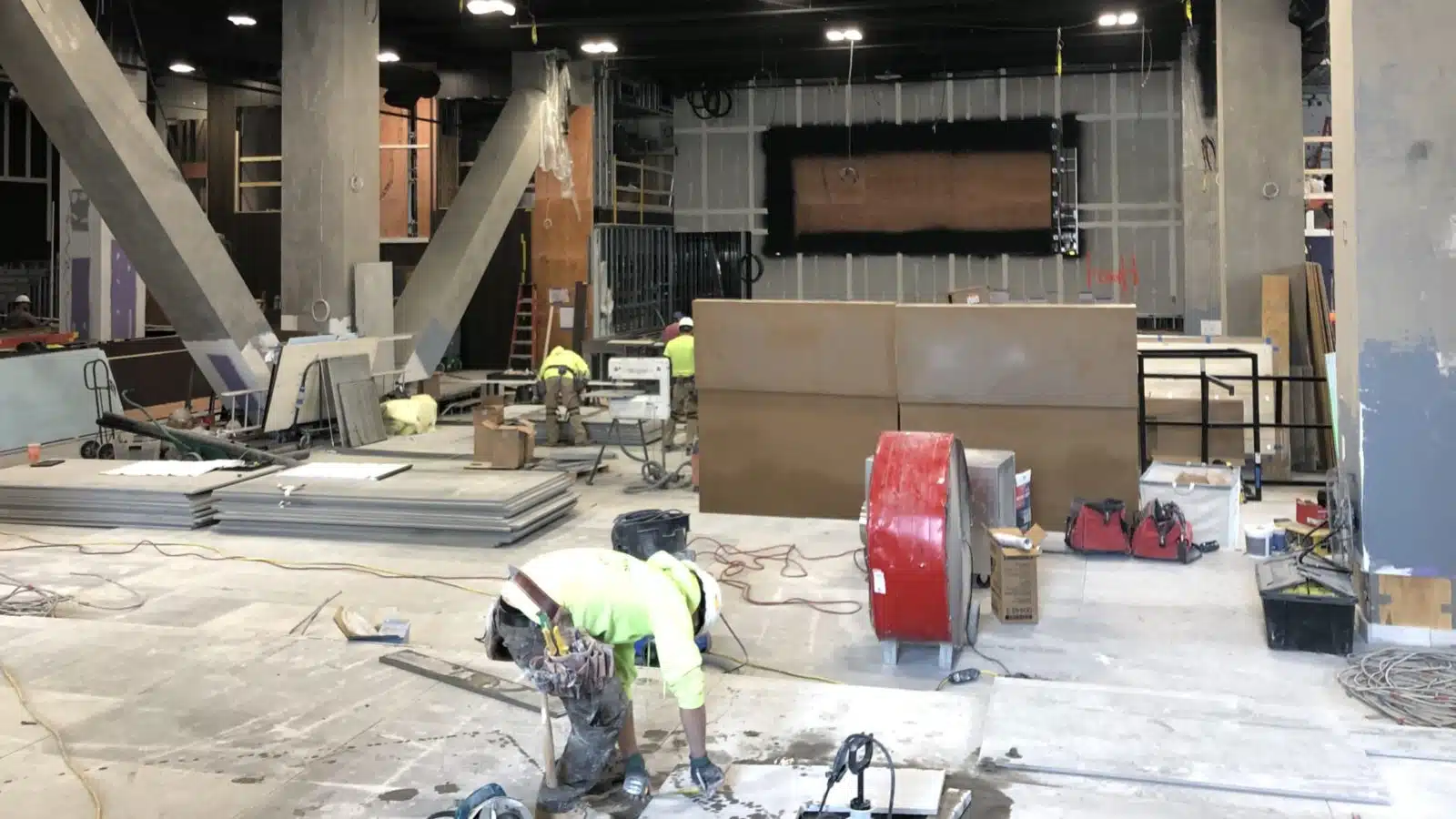Big Night Live
Boston, MA
Hospitality/Retail
Integrated at Work (IAW) completed a multi-level raised access flooring system for luxury entertainment venue Big Night Live. The project included special acoustical requirements that were designed to isolate the significant live music sounds within the envelope of space without disrupting adjacent tenants. To achieve this unique requirement, IAW collaborated with the general contractor, architect, and acoustical consultant to come up with the right solution. Coordination of the millwork, ramps, and steps was very difficult.
Two types of TecCrete raised access flooring were required to complete the multi-tiered project: a standard 1,250-pound system for general foot traffic and a 2,500-pound system for an area that included a heavy-traffic staging path. To accommodate the acoustical needs, IAW recommended integrating sound isolators at the base of the pedestal system to prevent the transfer of sound to the tenant space below.
- Product
- Global IFS TecCrete Raised Flooring
- General Contractor
- Trinity Building + Construction Management Corporation
- Architect
- Beacon Architectural Associates
- Photography
- Integrated at Work










