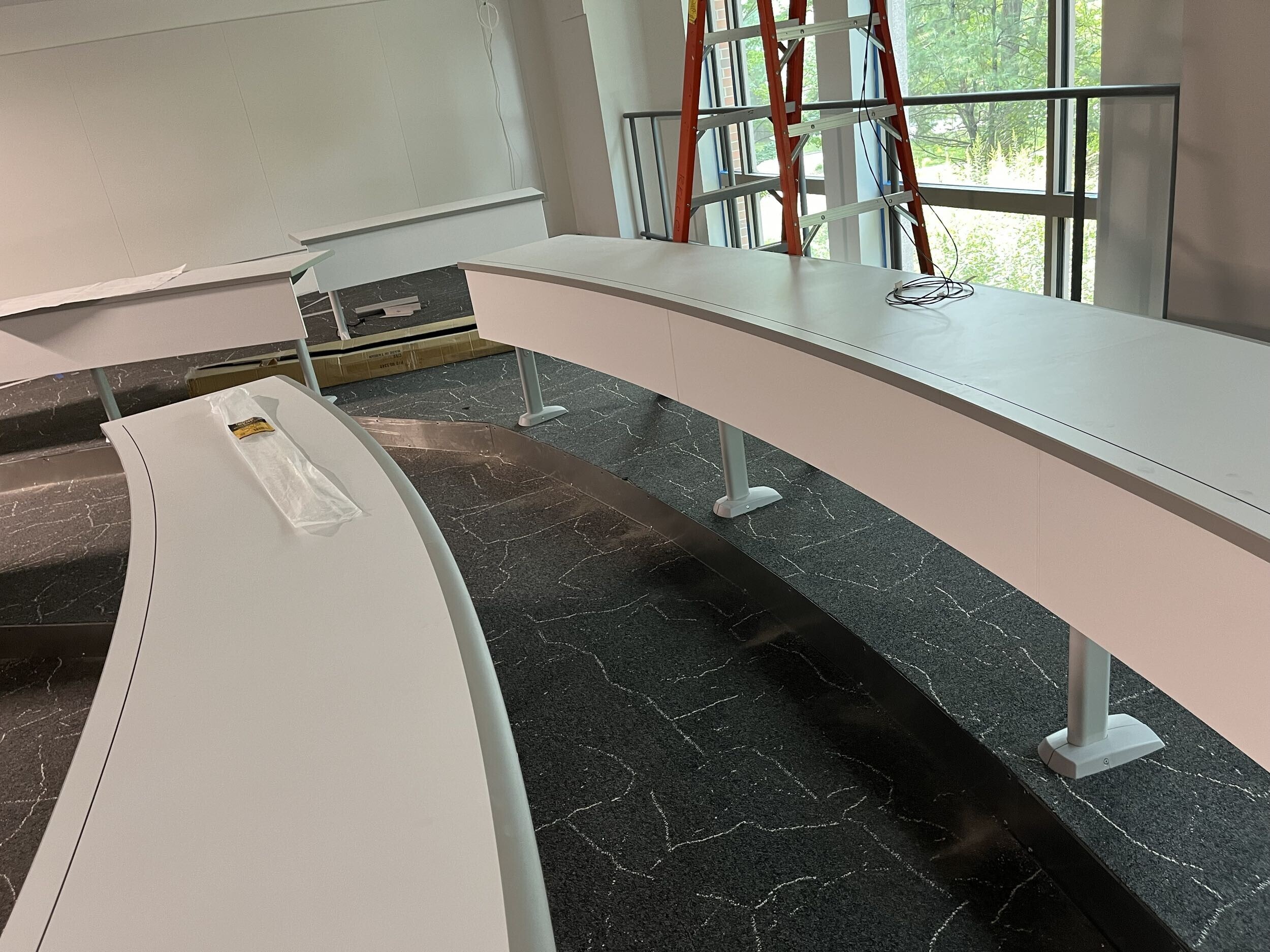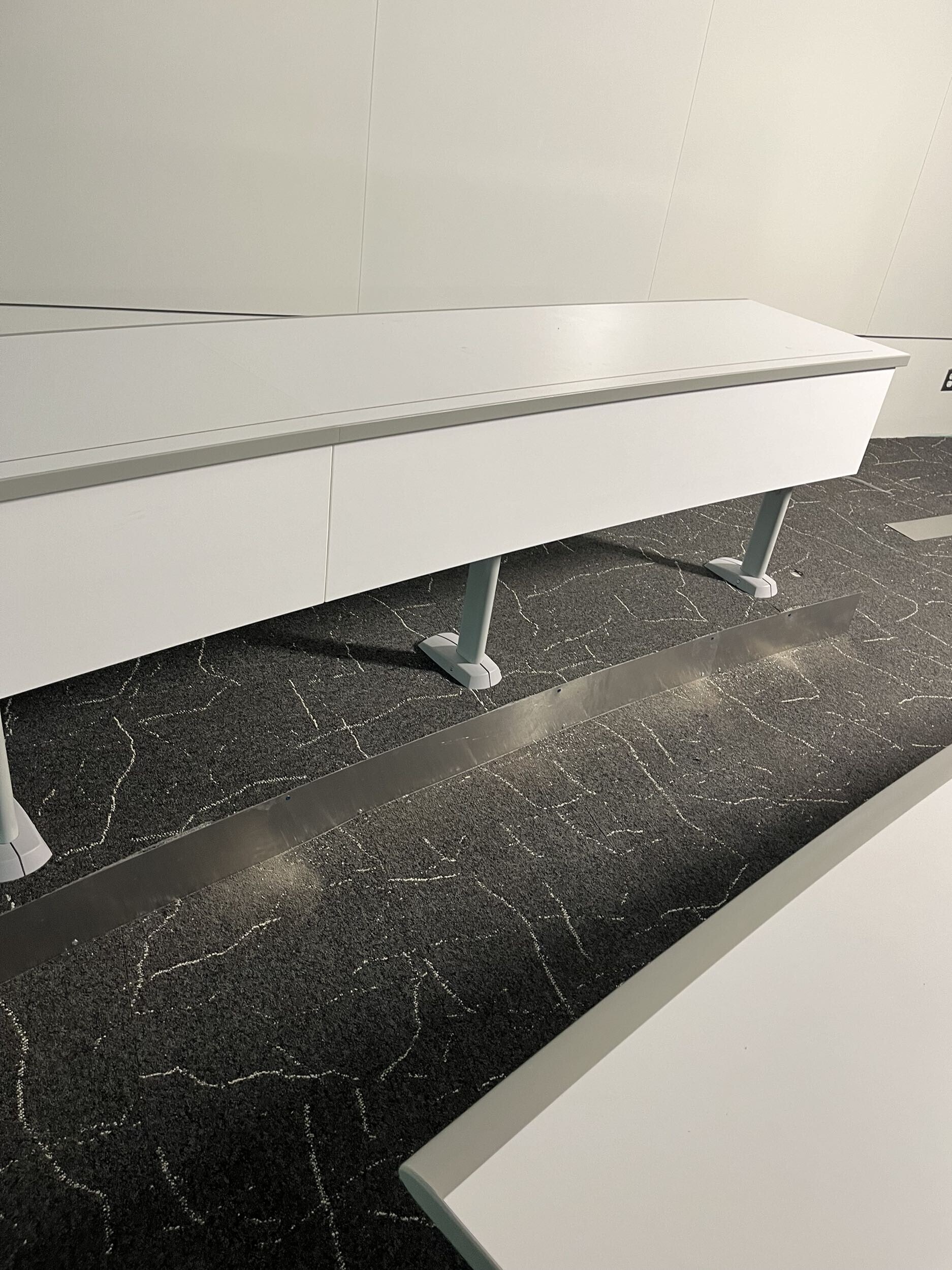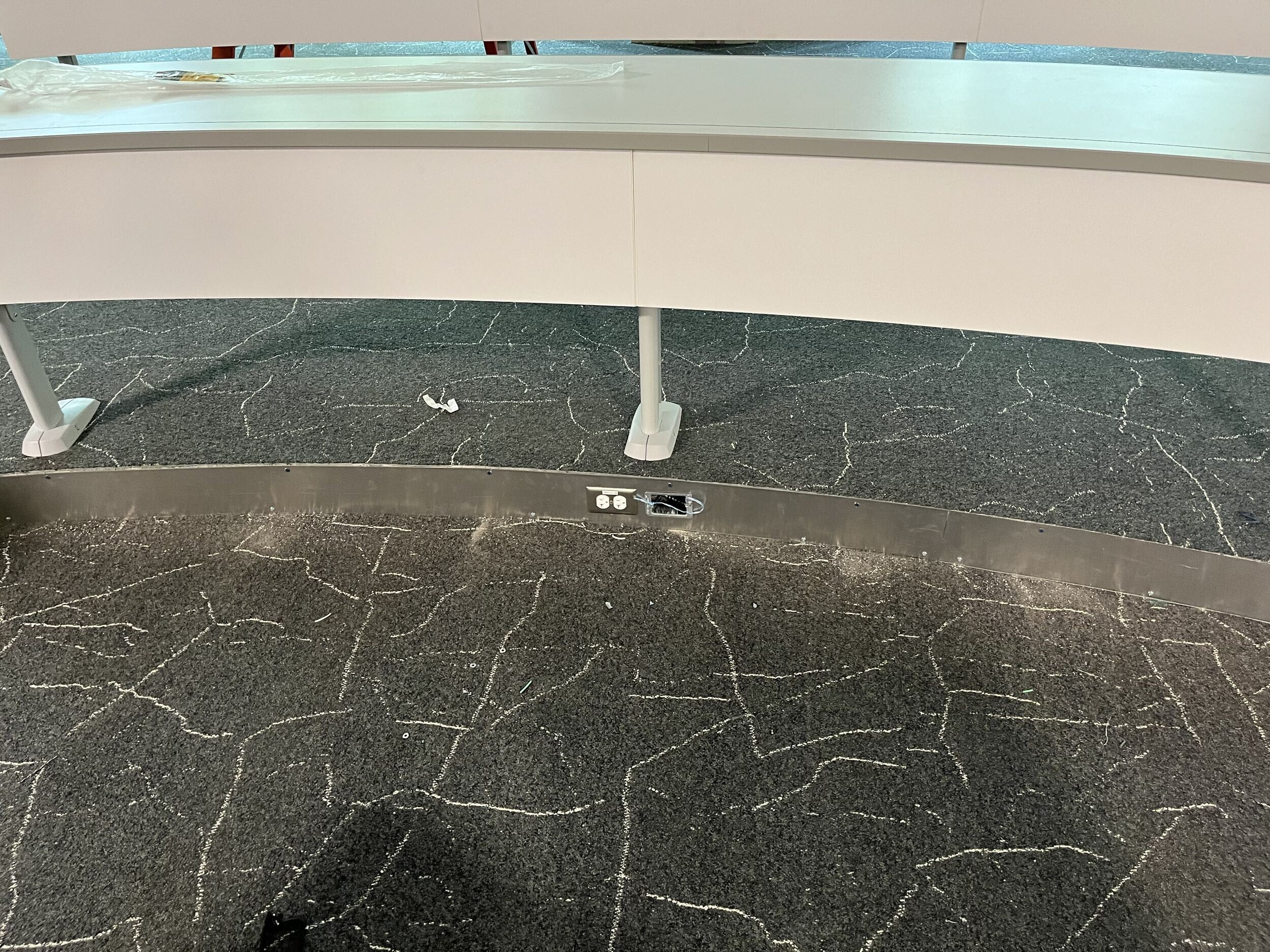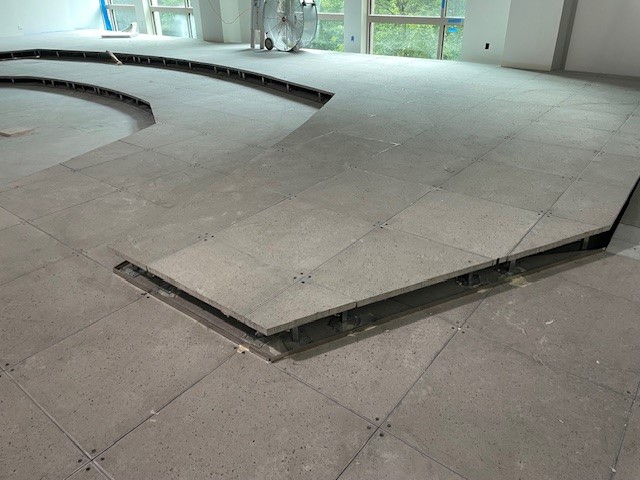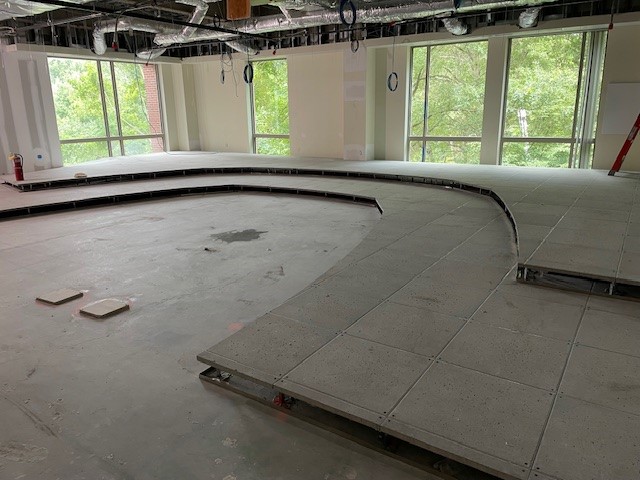Bryant University
Smithfield, RI
Education
Integrated at Work (IAW) completed the raised access flooring (RAF) installation, including fascia plates with custom electrical outlets and floor box cuts tailored to the furniture layout.
By working closely with the furniture provider, we ensured seamless integration and delivered the project on an accelerated timeline. Clear project specs and strong teamwork resulted in a smooth, efficient installation with minimal adjustments needed, reflecting our commitment to quality and collaboration.
Solutions/Scope
- 4 classrooms including two-tiered spaces with finished floor heights (FFH) of 6” and 12”
- 4,131 SF Raised Flooring (TecCrete 1250)
- Fascia and L Angle (Global IFS Weiss)
- Products
- Raised Access Flooring
- General Contractor
- Consigli
- Project Manager
- CSL
- Photography
- IAW


