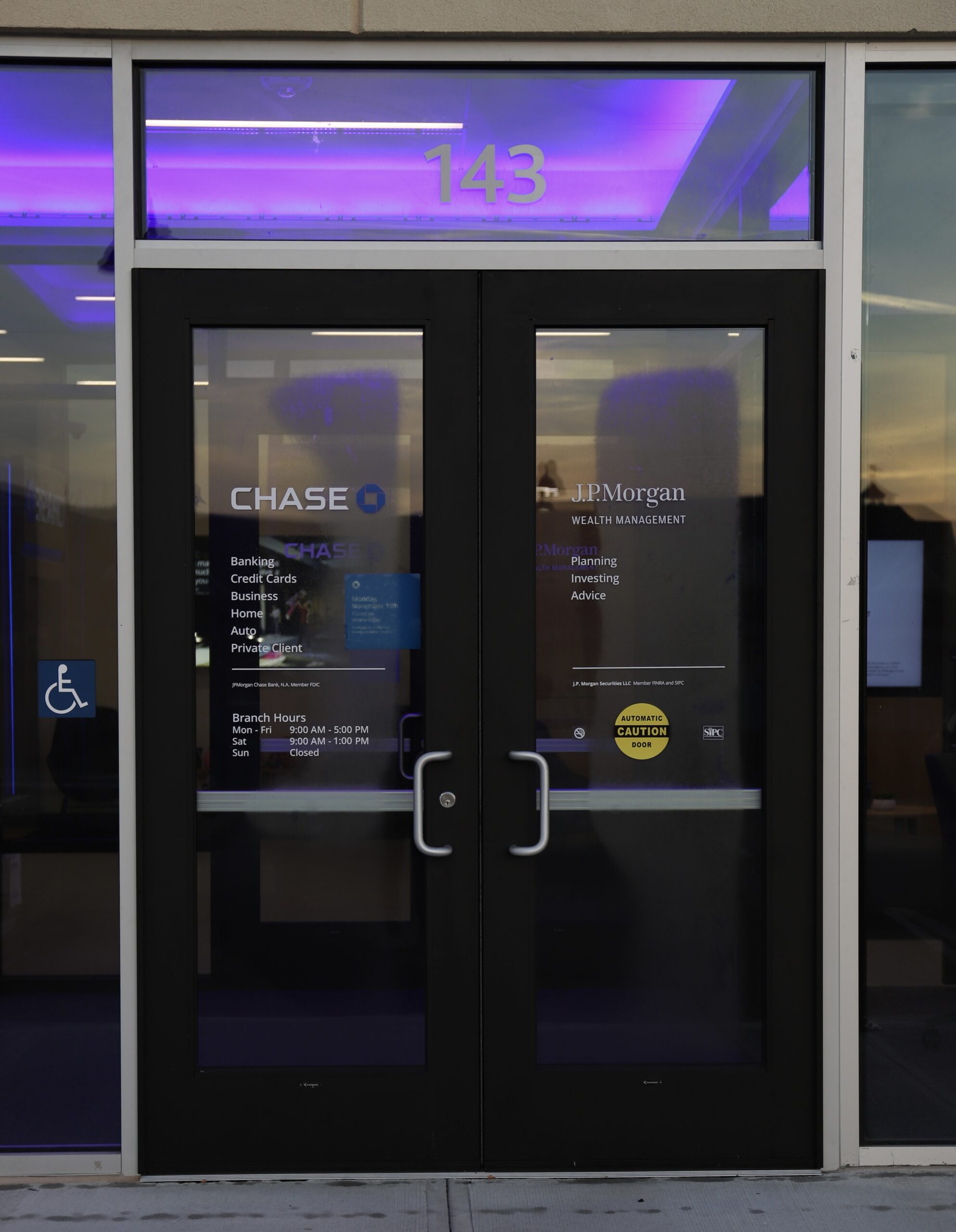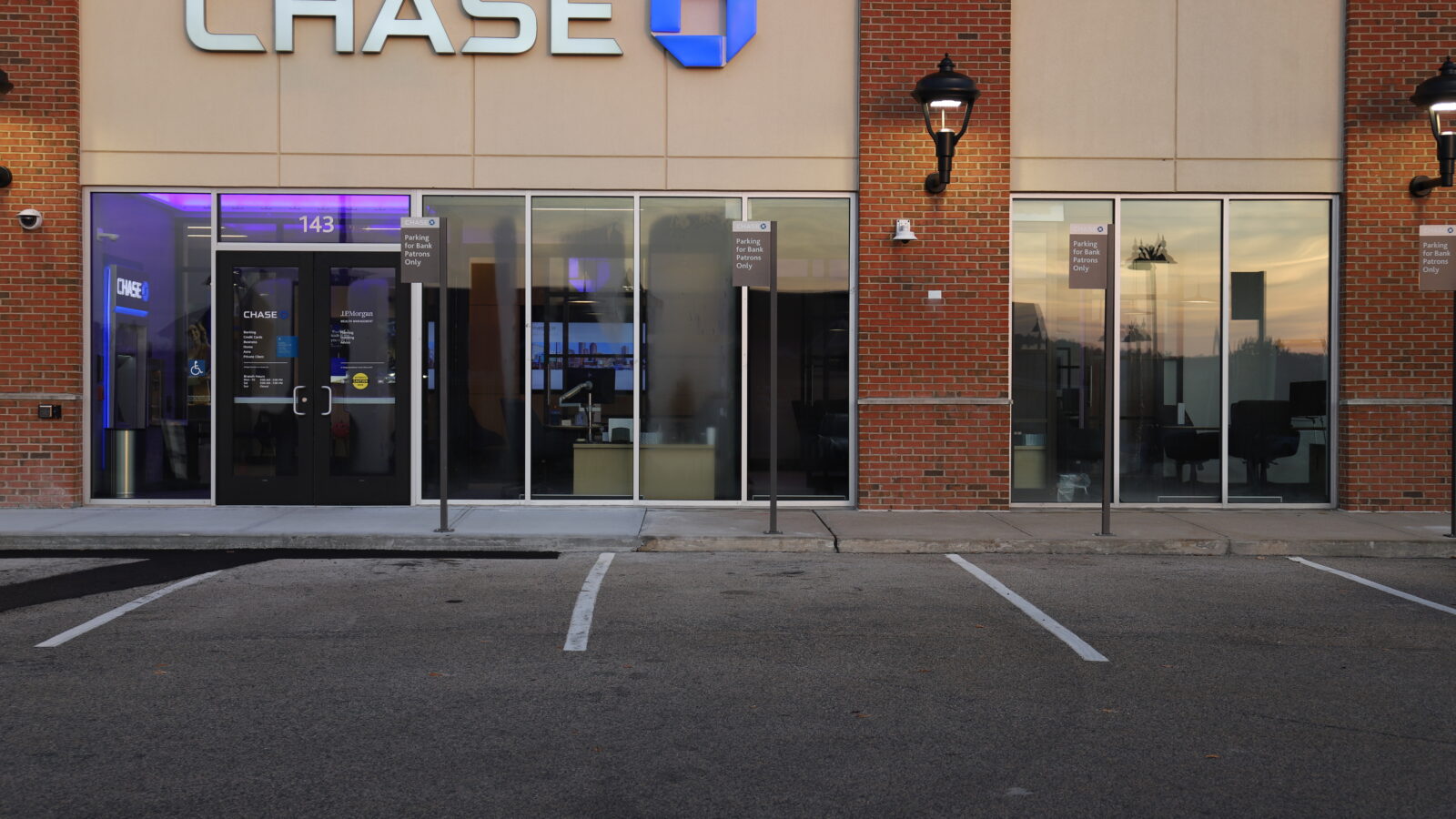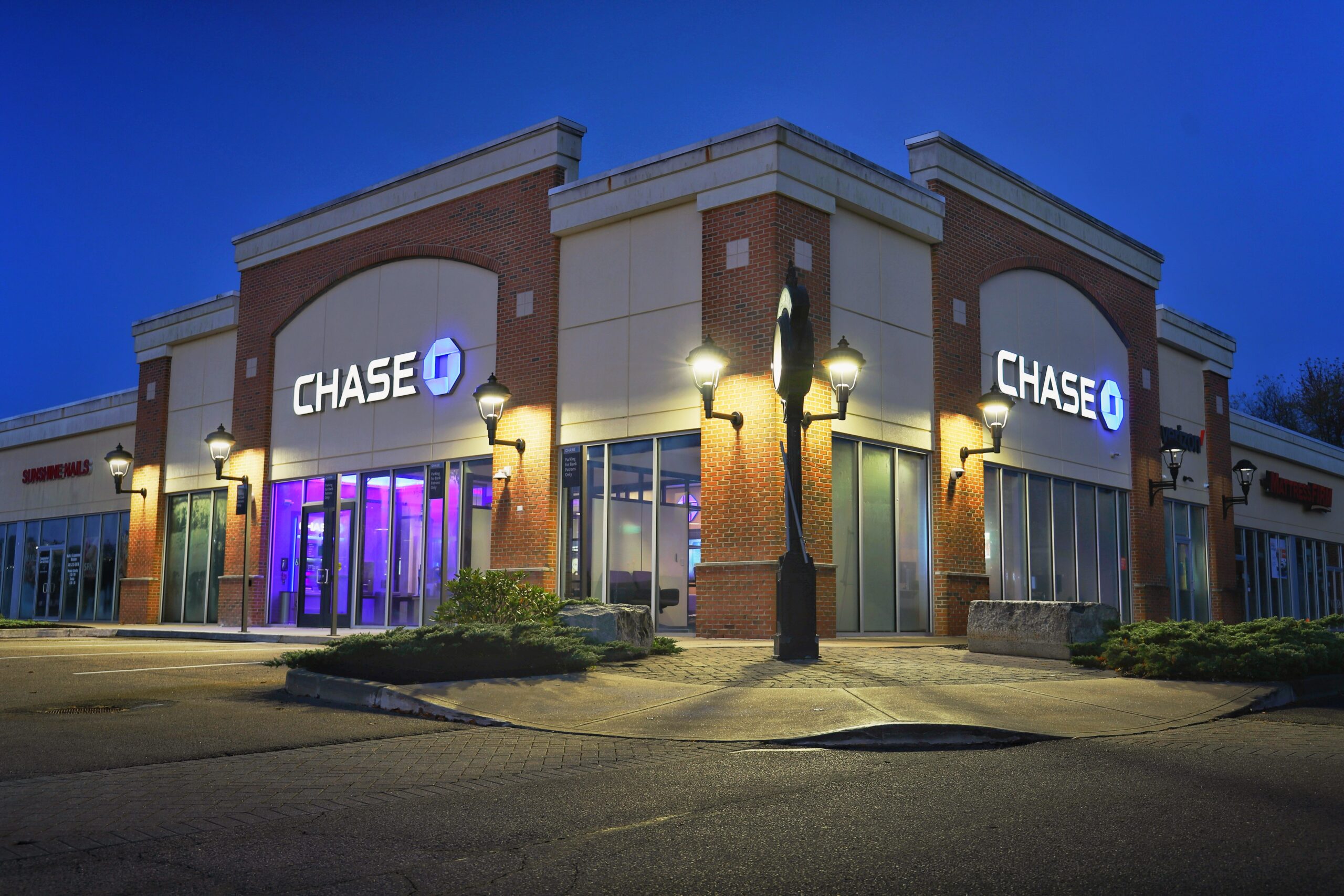JPMorgan Chase Bank
Westerly, RI
Office
This transformative interior and exterior remodeling project revitalized an existing space, enhancing aesthetics and functionality. A key feature of the renovation was the integration of a high-performance Kawneer Storefront, delivering a sleek, durable, modern façade.
Our team’s expertise in architectural construction is reflected in every detail, from the refined exterior enhancements to the seamless collaboration with TPG Architecture and American Construction Corp. Together, we demonstrate a commitment to delivering outstanding results.
Exterior Solutions/Scope:
- 552 SF of Storefront (Kawneer 451T, 2” x 4 ½”) with sub-sill, infilled with 1” clear tempered IGUs and spandrel glass (Oldcastle)
- (1) pair of wide stile doors (Kawneer Series 500)
Interior Solutions/Scope:
- 200 SF of Storefront (Kawneer Trifab 451CG 2” x 4 ½”)
- (1) pair of wide stile doors (Kawneer Series 500)
- Products
- Storefront & Curtain Wall
- General Contractor
- American Construction Corp.
- Architect
- TPG Architecture
- Photographer
- IAW/ExtAW



