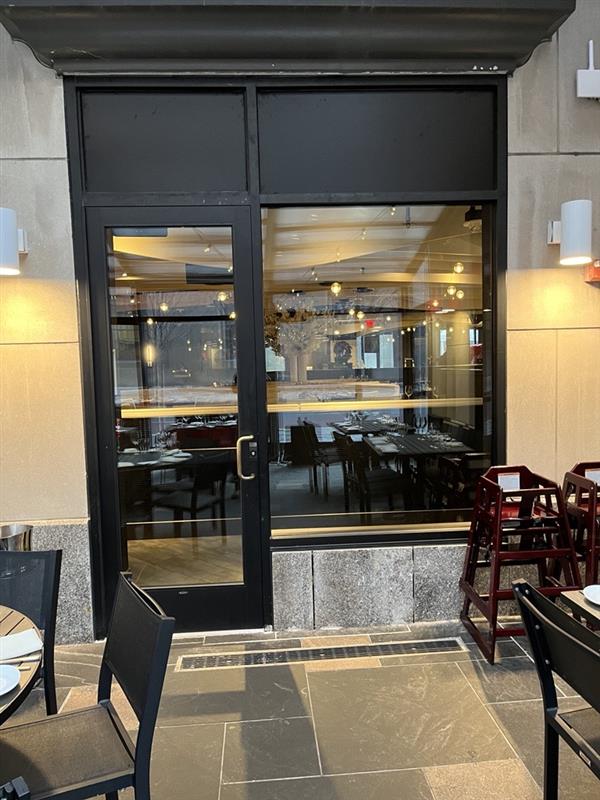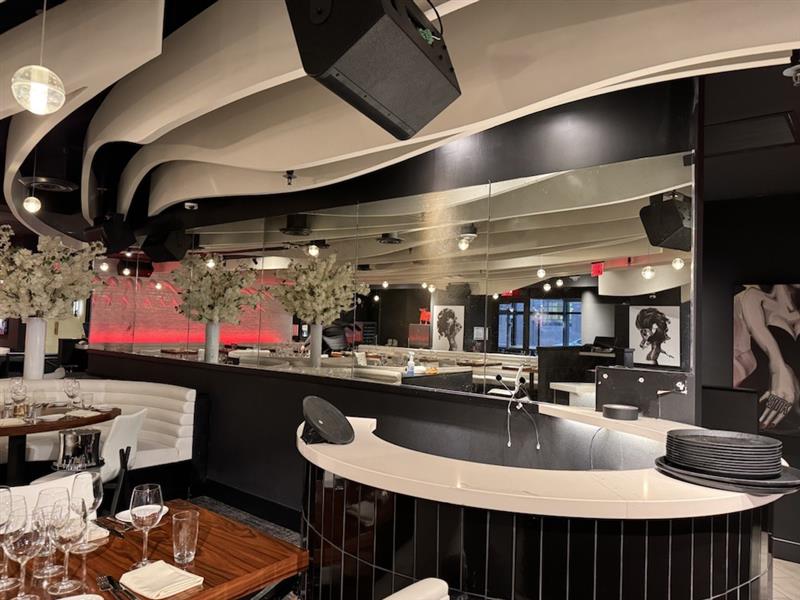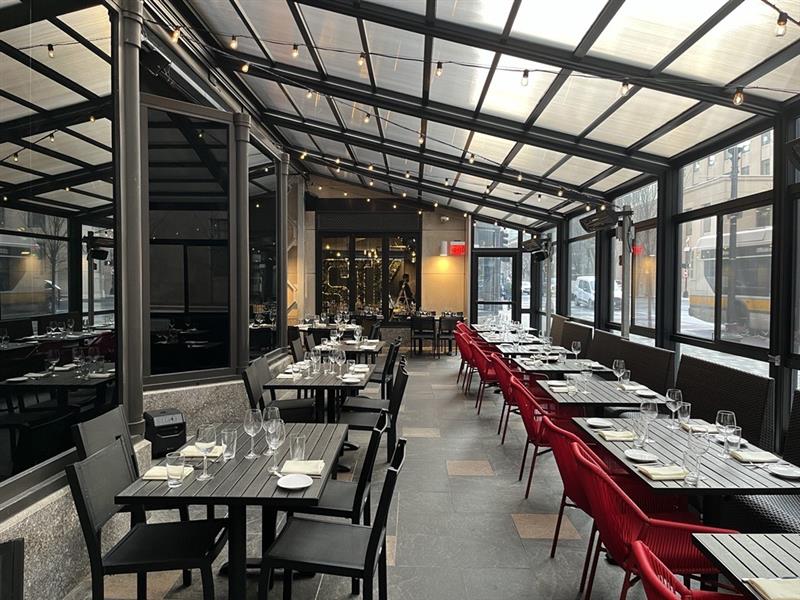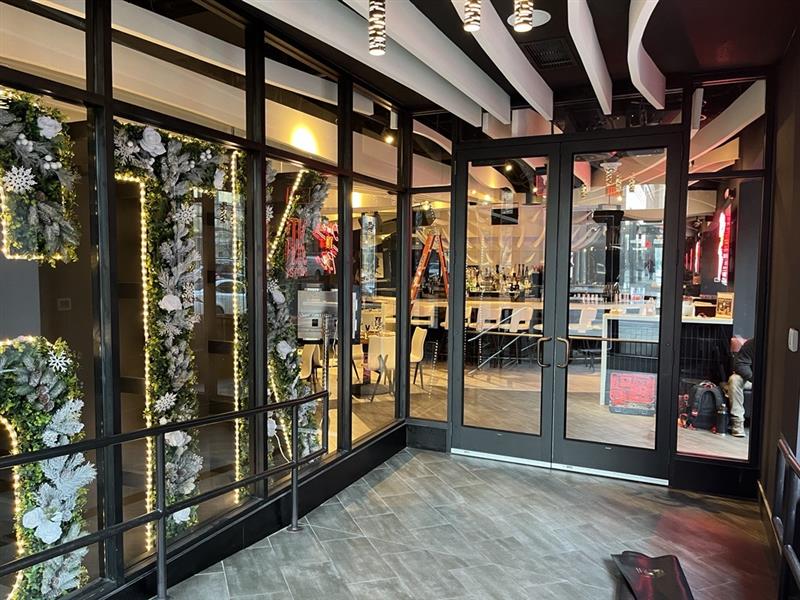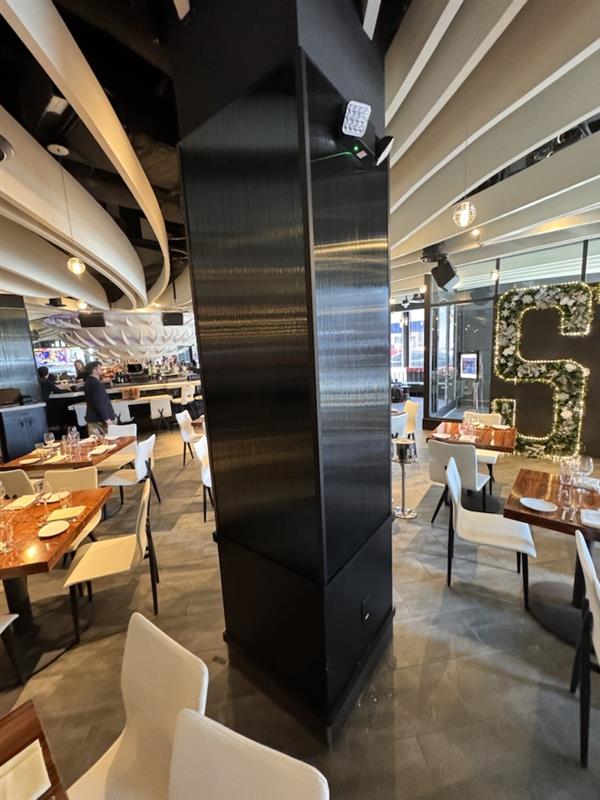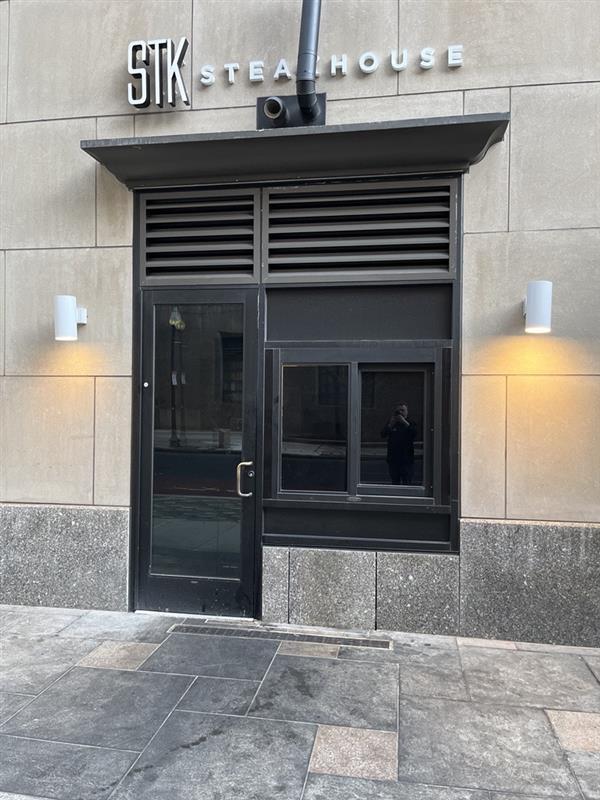STK Steakhouse
Boston, MA
Hospitality/Retail
Integrated at Work and Exteriors at Work recently partnered with the contractor and architect to transform the STK Steakhouse space to help deliver a modern and sophisticated dining experience. This project reflects our expertise in creating standout hospitality spaces.
Project Highlights:
- Sleek Entrance: Installed 4 single Kawneer doors, providing a contemporary, high-quality entrance that enhances the overall aesthetic.
- Striking Interior Design: Incorporated Nathan Allan Fluted Glass, Antique Mirror Glass, and Sensitile Cascata Glass to create a unique, visually captivating interior ambiance.
- Sophisticated Atmosphere: The combination of these design elements elevates the atmosphere, perfectly aligning with STK’s renowned upscale style.
Solutions/Scope:
- 550 SF Interior and Exterior Storefront Frames: Kawneer
- Interior Door Vision Kits: Kawneer
- 210 SF Glass Column Cladding
- 340 Glass Wall Cladding
- Architect
- Aria Group Architects, Inc.
- products
- Storefront, Doors, Glass
- Photography
- IAW
