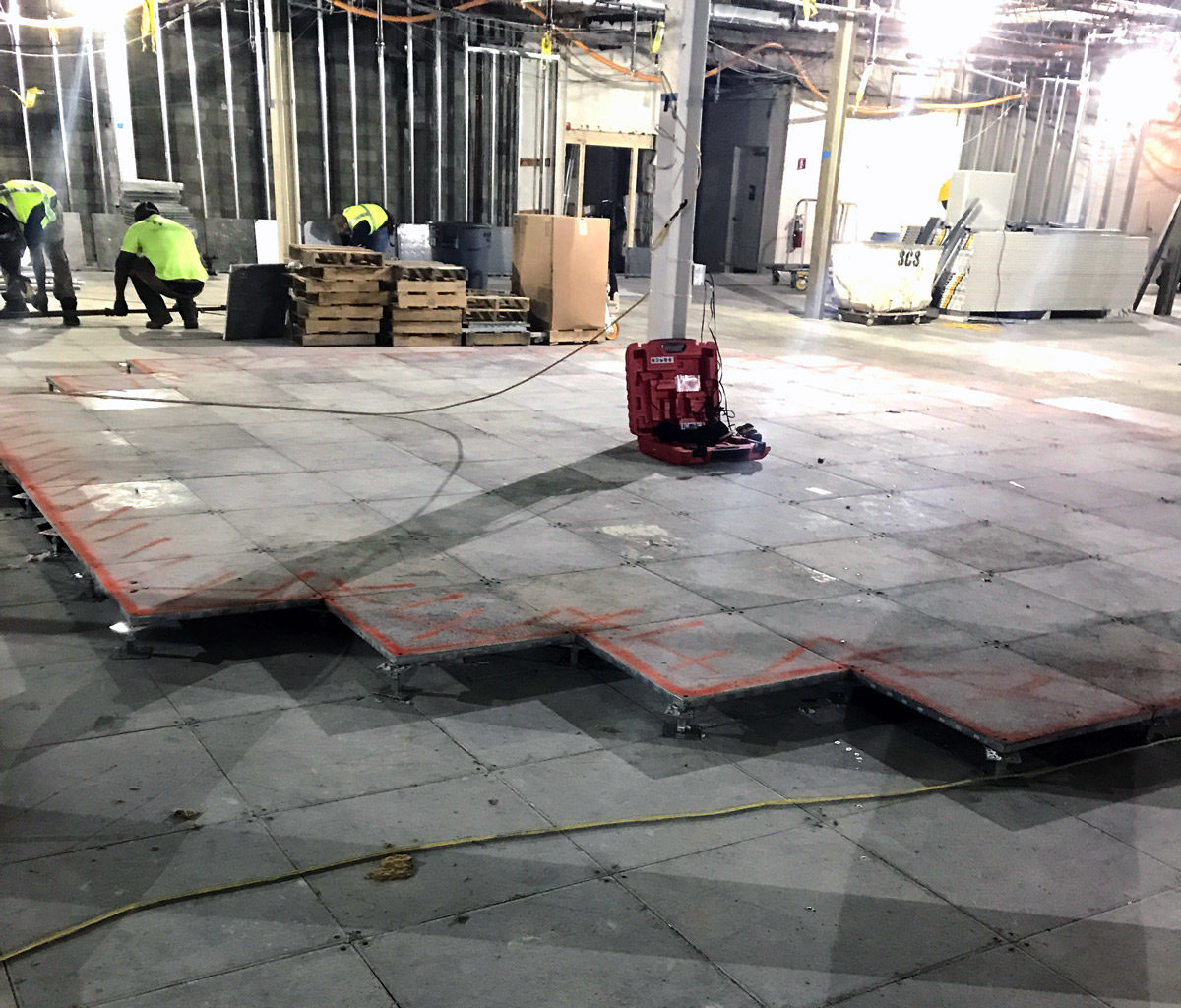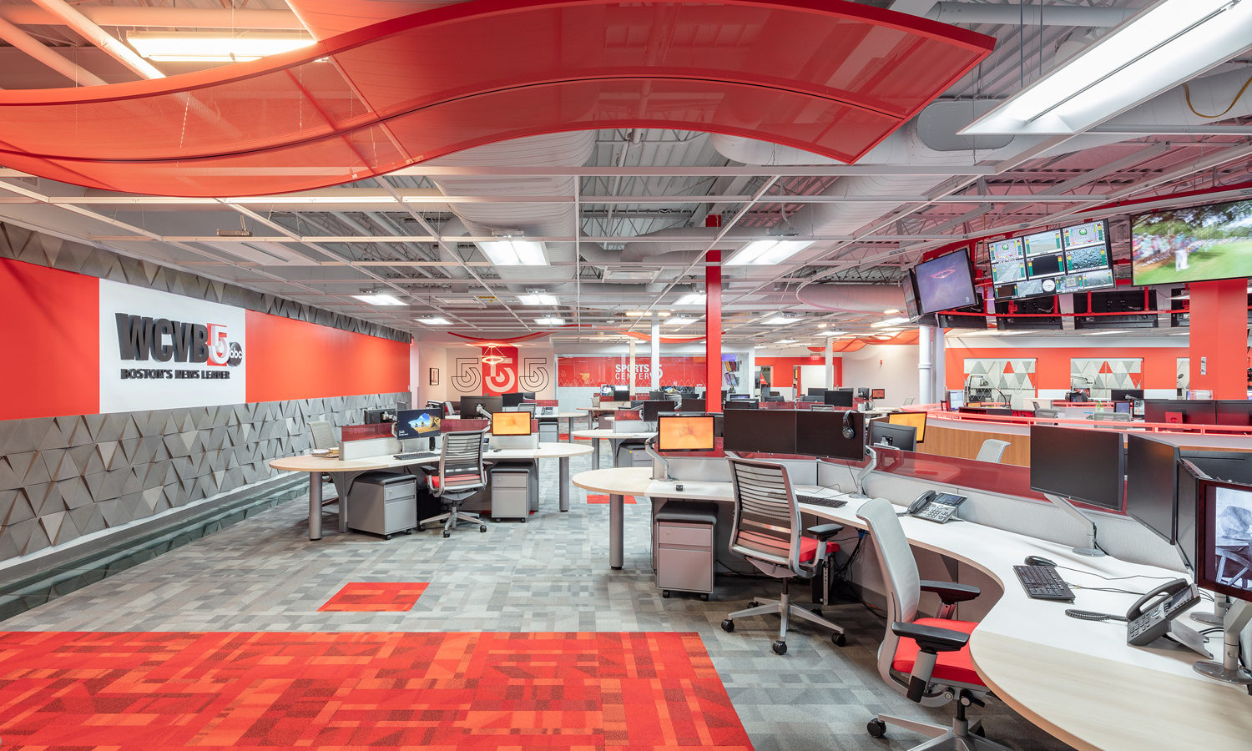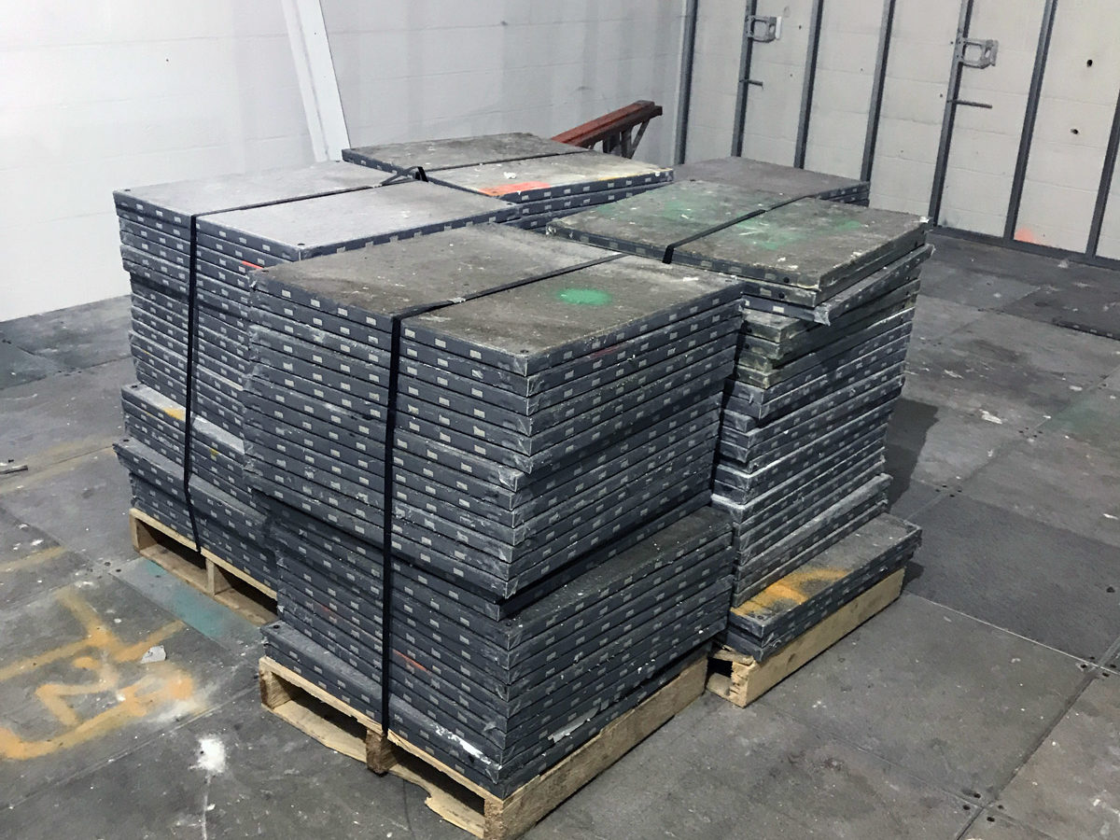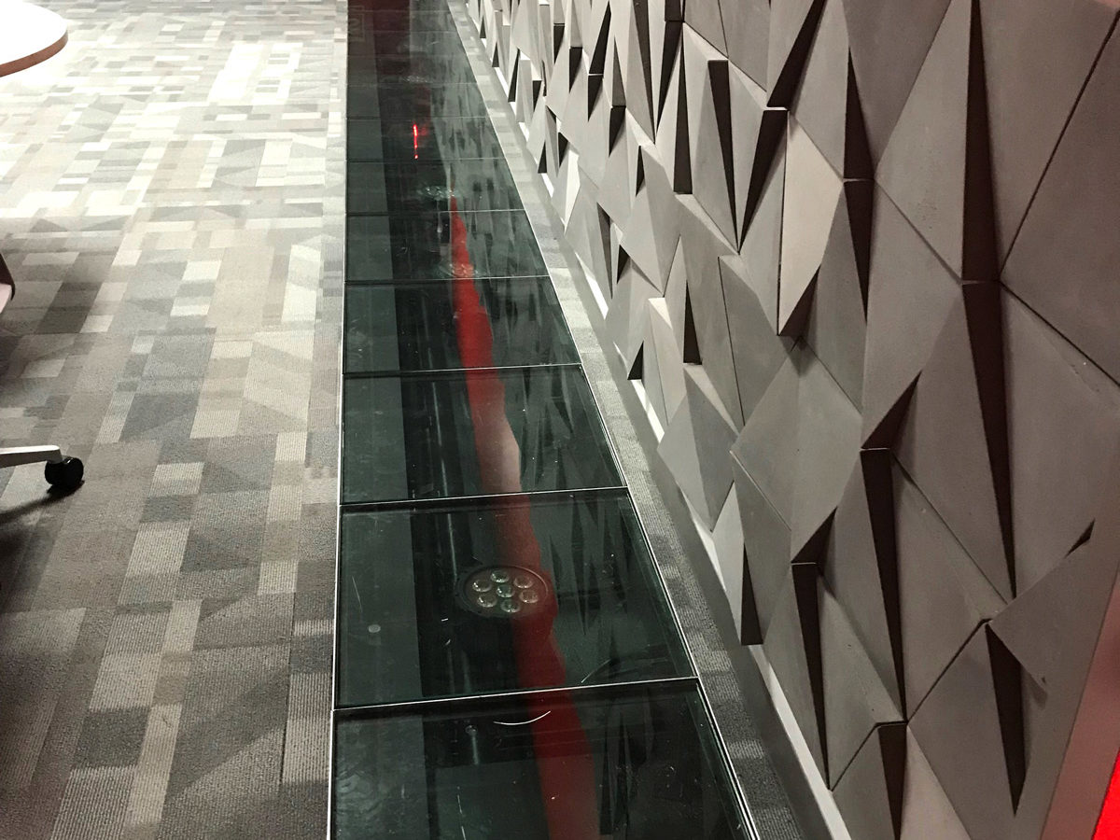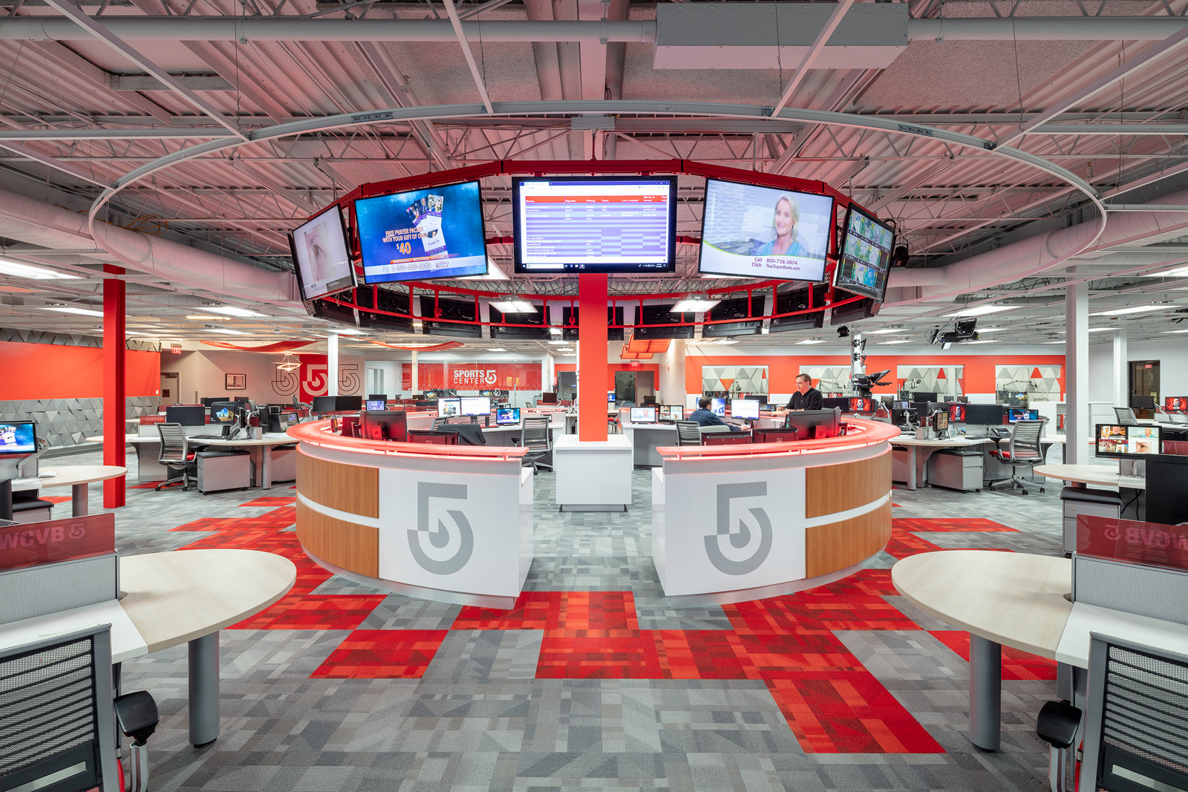WCVB-TV
Television Place / Needham, MA
Office
Integrated at Work (IAW) was excited to be a part of the renovations team for the WCVB-TV & Chronicle newsroom. The 22,550 SF, Channel 5 headquarters located in Needham, MA, underwent extensive modifications to create a space that encourages collaboration and productivity.
According to Gorman Richardson Lewis Architects (GRLA), the designers wanted to give the news team “a vibrant, open, and inspiring space that would make them excited to come to work and help them be more productive.” IAW provided several product solutions to make that happen. Tasked with a need for natural daylighting as well as state-of-the-art office systems and conference spaces, IAW supplied Frameless Glass Fronts with Klein Rollglass Doors. The glass wall panels maximize light and the brushed steel locking ladder pulls enhance the modern and clean design. IAW also procured and installed 15,000 SF of raised access flooring (RAF) for this project.
The RAF solution worked threefold:
- Leveled out the uneven concrete slab condition of the original floor.
- Installed at 10” FFH, the first layer allowed for all power, data, and plumbing to be rerouted underneath the floor with easy access for facilities management.
- A second layer of RAF at 14” FFH was added to elevate the information main desk, accentuating the central focal point of the design layout.
A unique aspect of this project involved the addition of specialty glass tiles. Installed along the perimeter of the floorplan, lighting was affixed underneath the tiles to shine and highlight the large “ribbons” of WCVB-TV5’s signature red that the designers interwoven throughout the space.
15,000 SF
- Products
- Global IFS TecCrete Raised Access Flooring; Terravision Glass Non-slip floor tiles; Frameless Glass Fronts with Klein Rollglass Doors
- General Contractor
- Columbia Construction
- Architect
- Gorman Richardson Lewis Architects
- Photography
- John Horner
