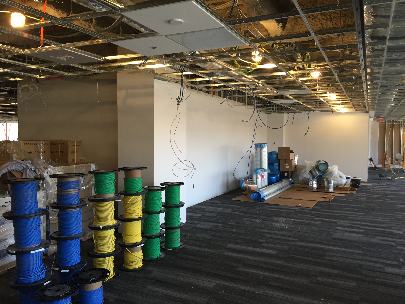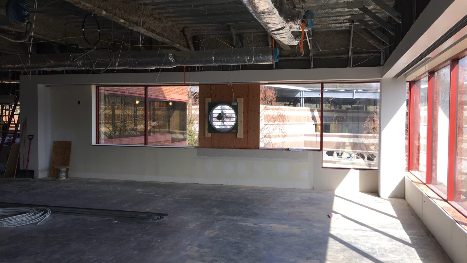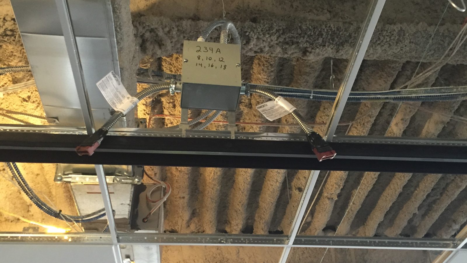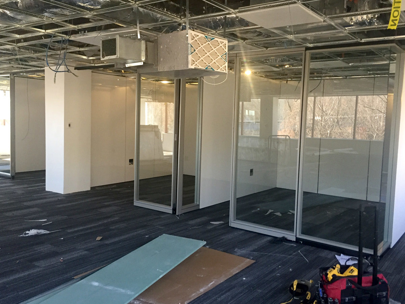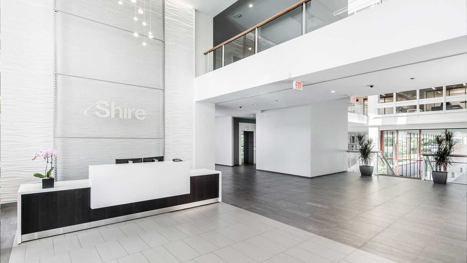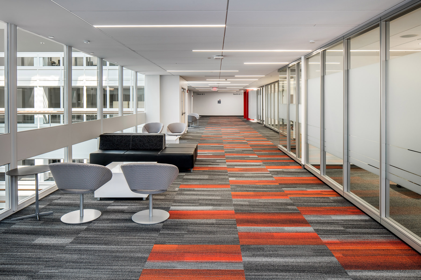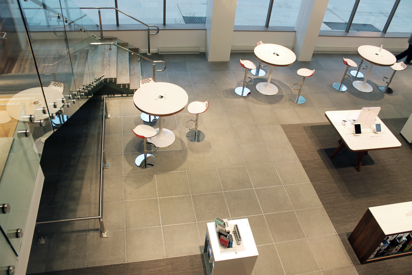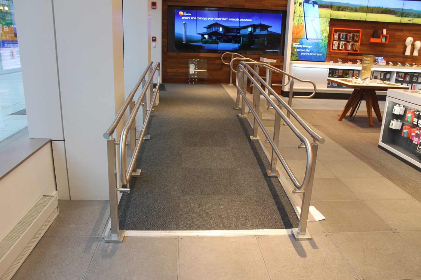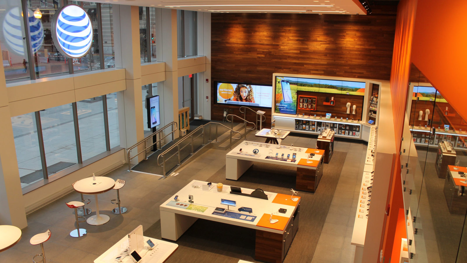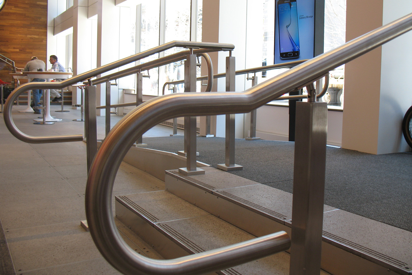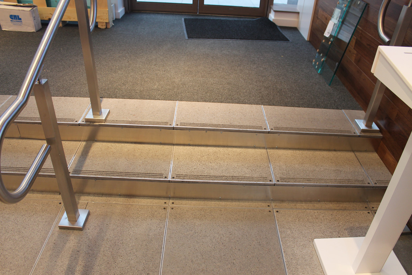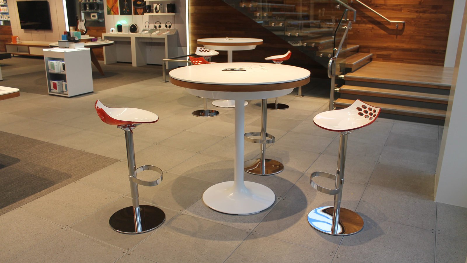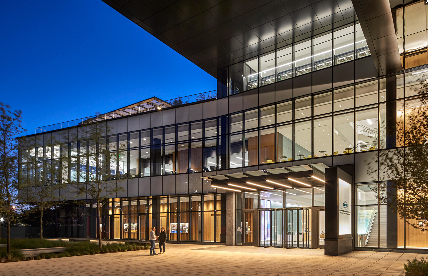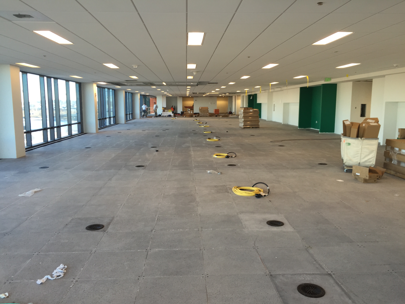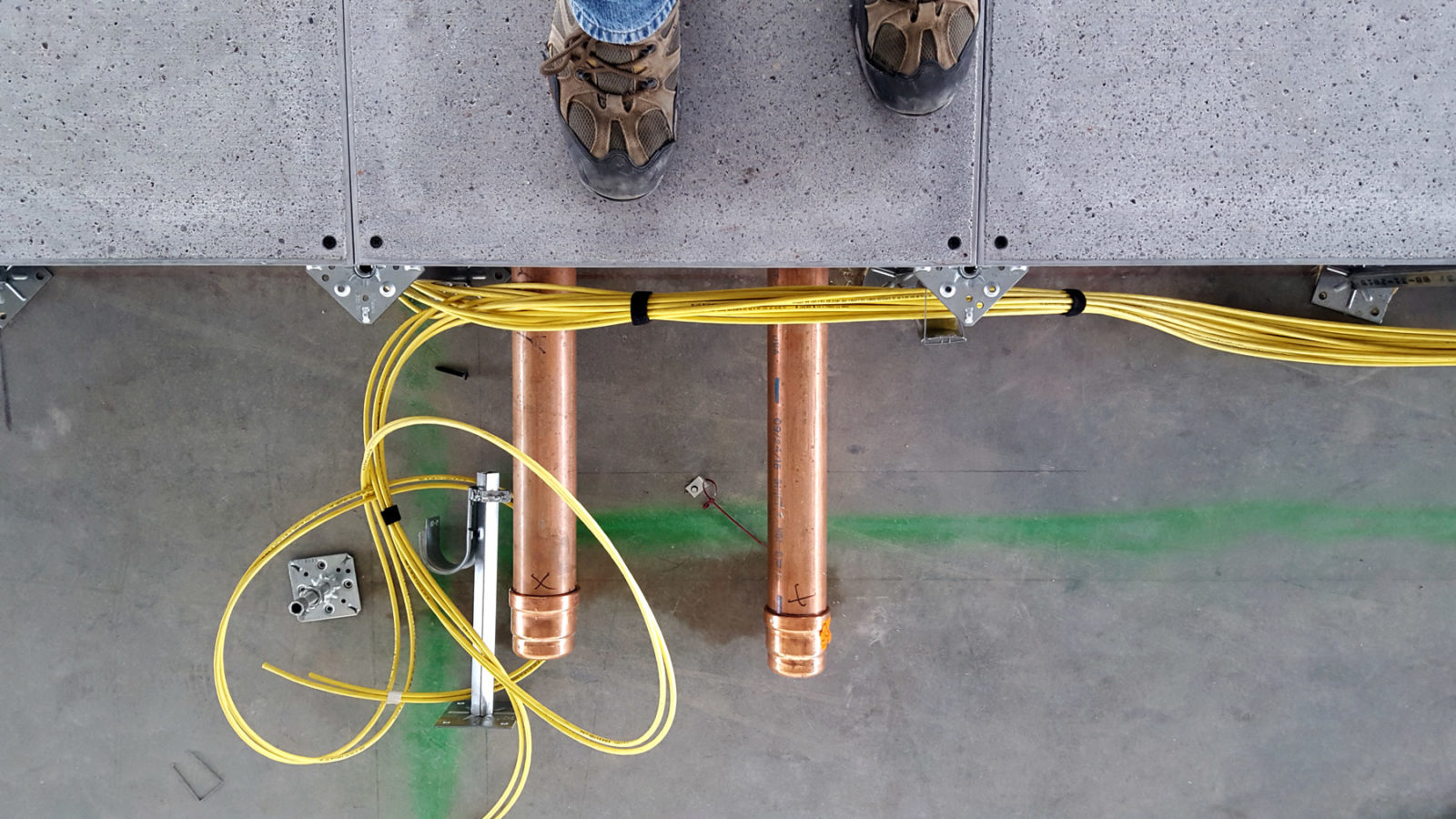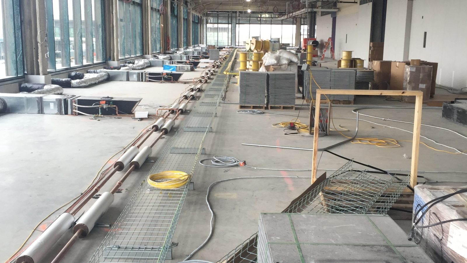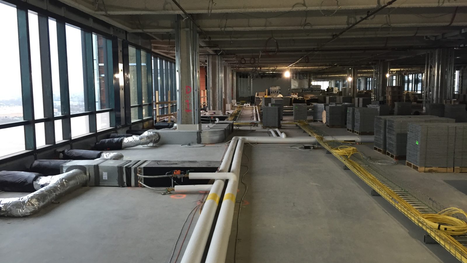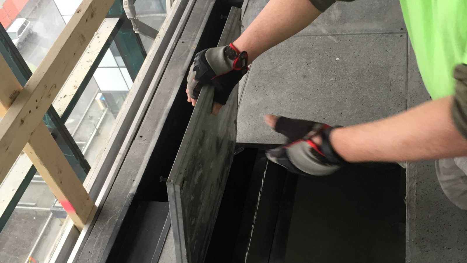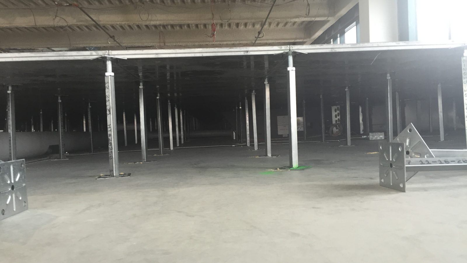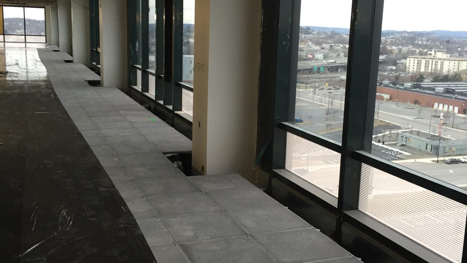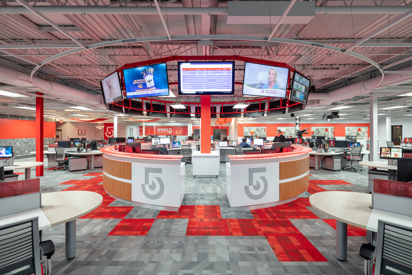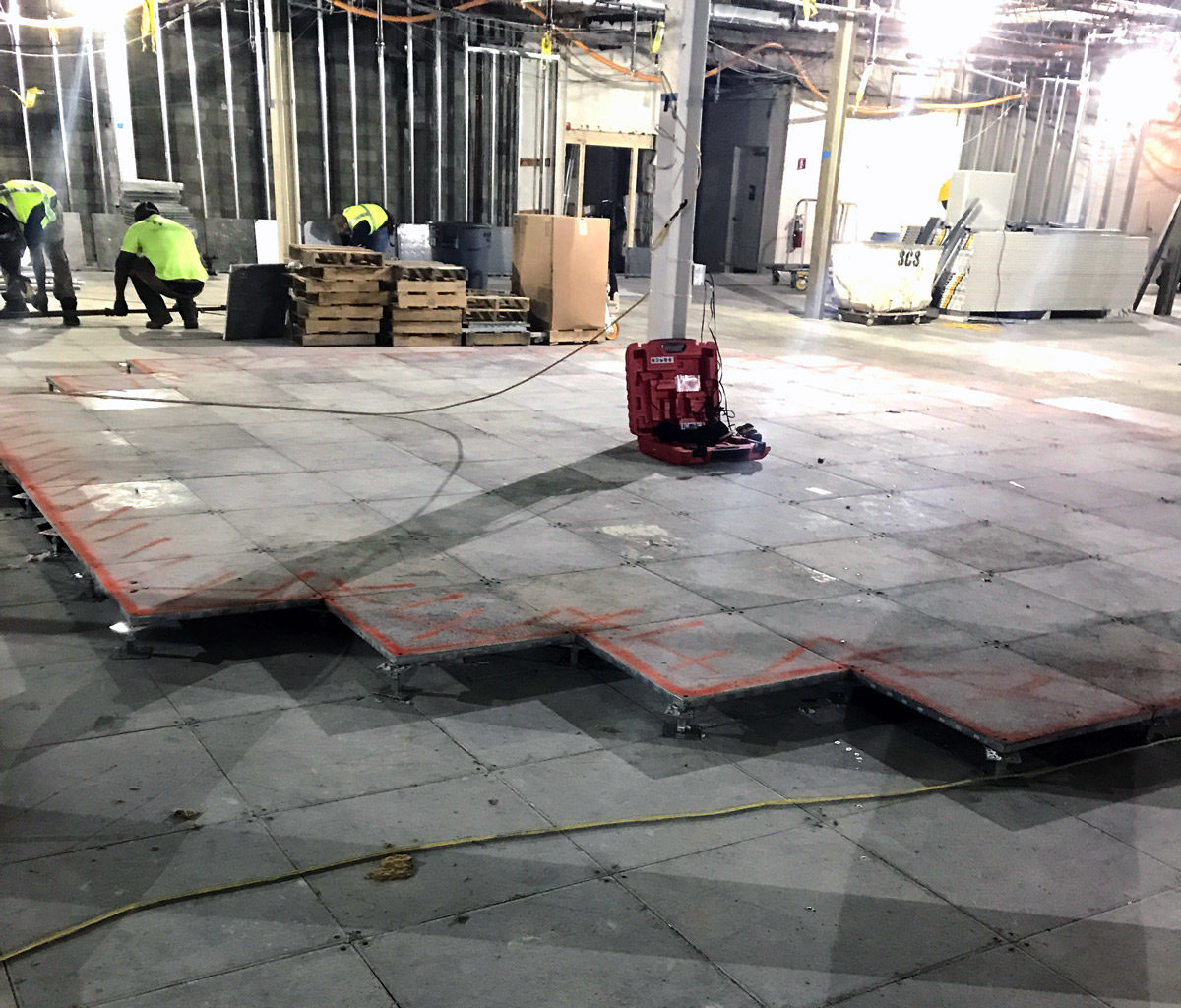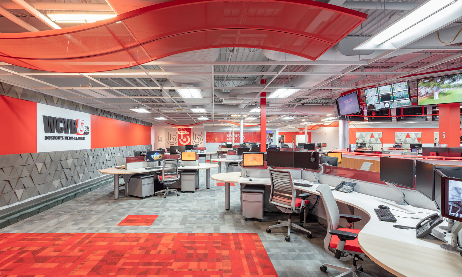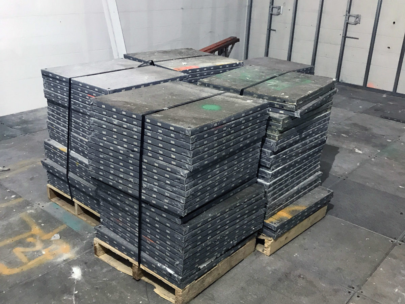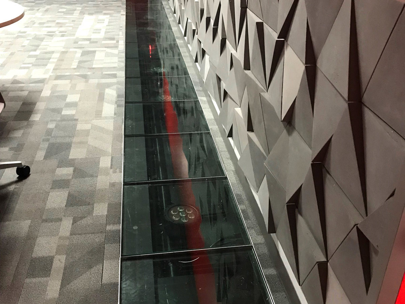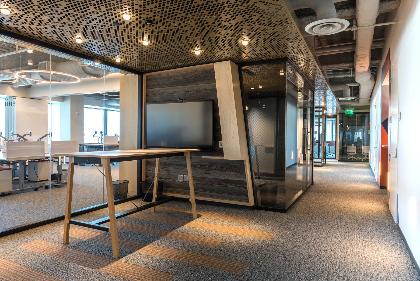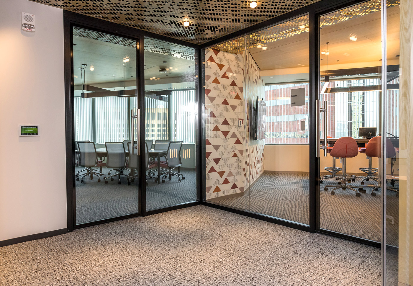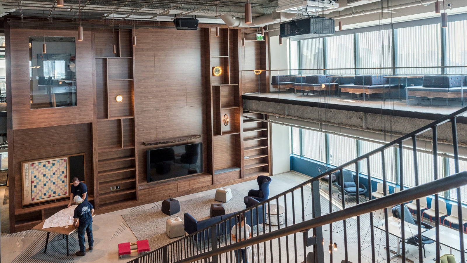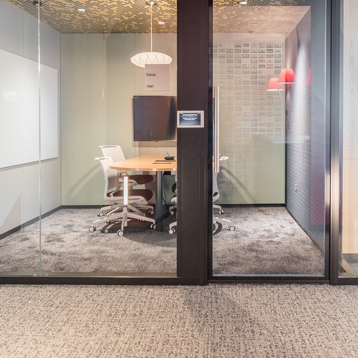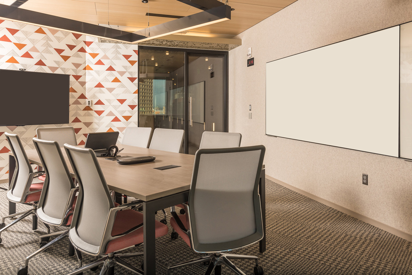Takeda (formerly Shire)
Hayden Avenue / Lexington, MA
Office, Science/Tech
Integrated at Work (IAW) has been Takeda’s exclusive provider of modular architectural solutions in Massachusetts for the past 10 years. During this time, IAW has delivered a range of innovative solutions, including 15,000 linear feet of Haworth Enclose demountable walls, above-ceiling modular power distribution, high-acoustic value wall treatments, and wireless sound masking technology.
In collaboration with our partner, Environments at Work (EAW), our team has successfully completed projects for eight buildings across two campuses.
For the project at 95 Hayden Avenue, IAW designed and installed over 15,000 linear feet of moveable walls. These walls effectively divide spaces while allowing for quick and easy reconfigurations to support Takeda’s anticipated growth. The layout includes both open and enclosed offices, meeting and conference rooms, and community areas.
15,000 SF
- Products
- Haworth Enclose Demountable Walls; Lencore Soundmasking; Modular Power Distribution
- General Contractor
- Columbia Construction
- Architect
- Jacobs
- Photography
- courtesy of Takeda (formerly Shire)
