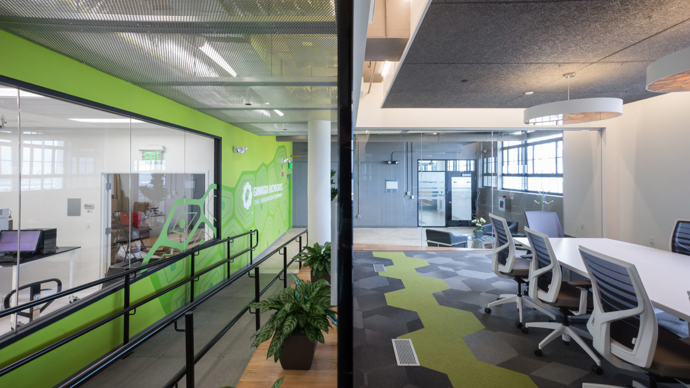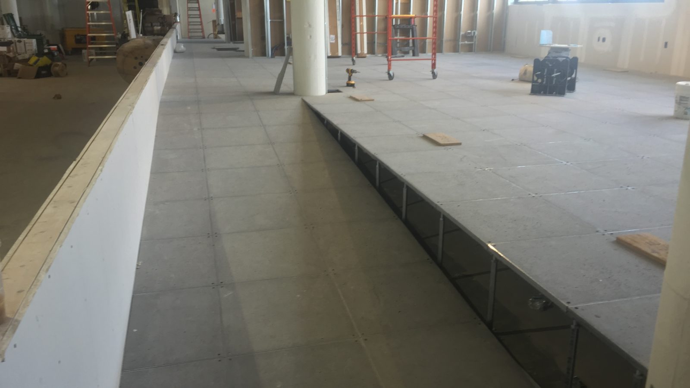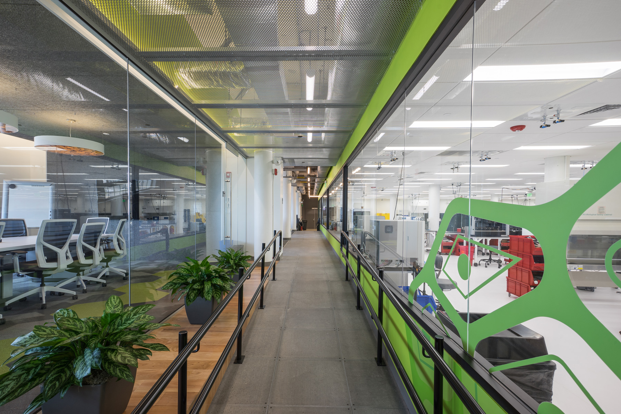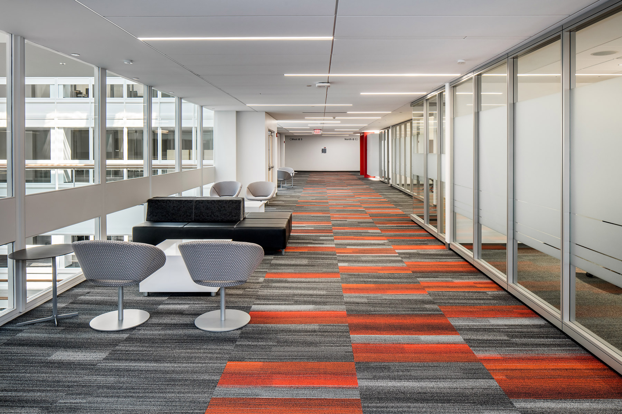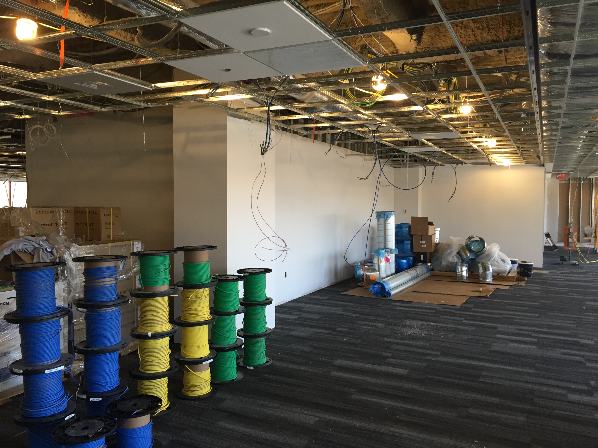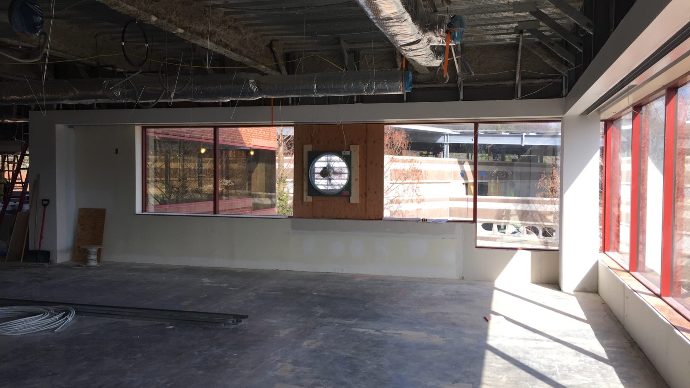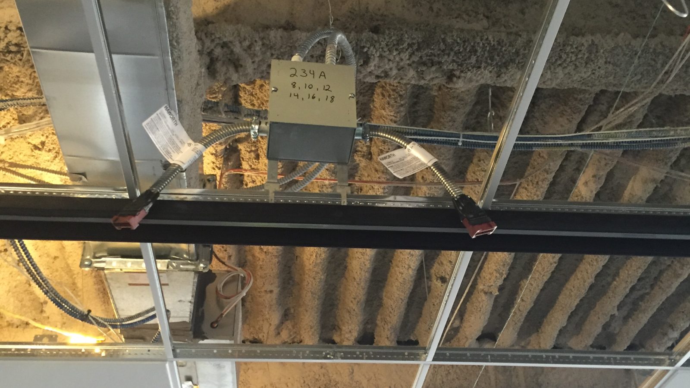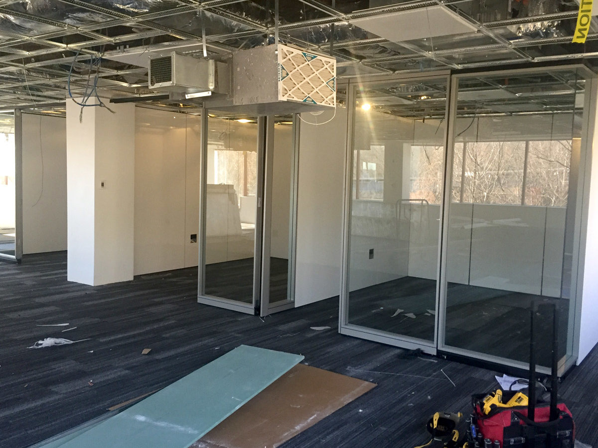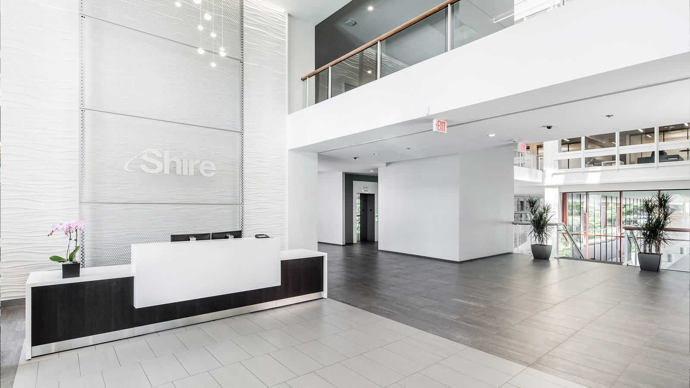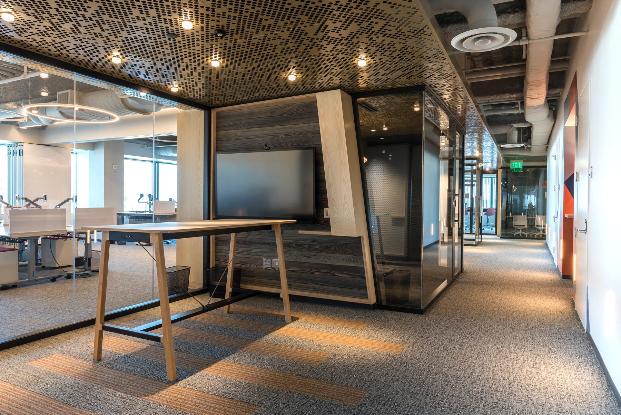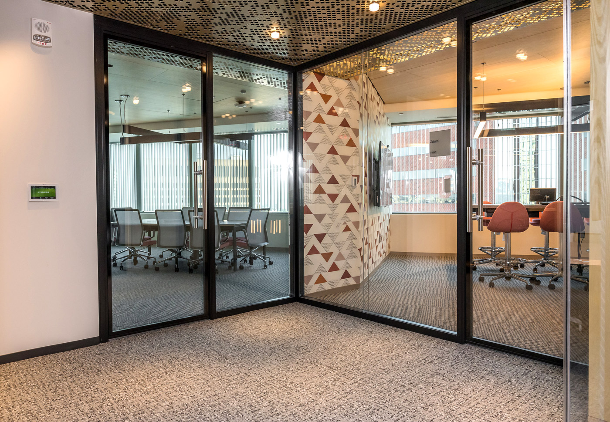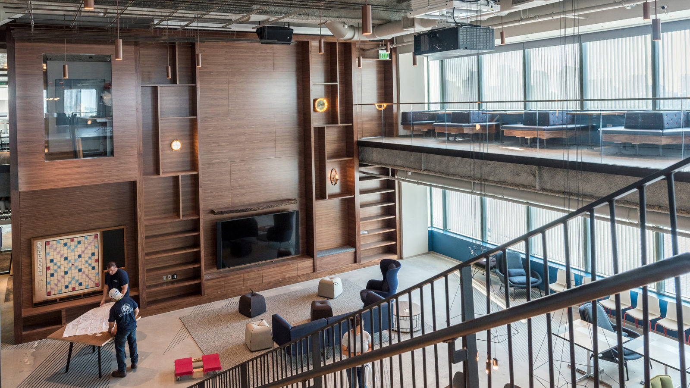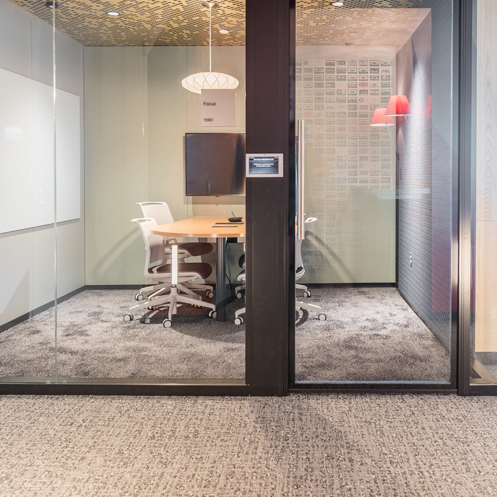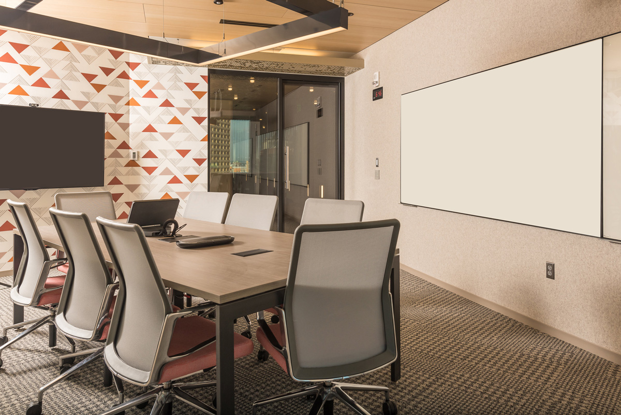Ginkgo Bioworks
Drydock Avenue / Boston, MA
Office, Science/Tech
Integrated at Work (IAW) continues to work on the ever-expanding Ginkgo Bioworks space within The Innovation and Design Building in Boston’s Seaport. Ginkgo Bioworks designs custom microbes for customers across multiple markets, developing new organisms that replace technology with biology.
Studio TROIKA developed a master plan for the Ginkgo Bio HQ space to include four phases over three years to keep pace with the company’s rapid growth. Each phase has been designed to continuously evolve to meet changing demands across applications and adapt to new technological advancements. Flexibility and reconfigurable design being key elements in allowing for the space to develop while offering the ability to safely work on very different projects in parallel.
Responding to the unique demands of this biotech environment, IAW furnished and installed approximately 20,000 SF of TecCrete raised access flooring. The fundamental value of a raised floor is that mechanical and electrical services can be easily routed under the elevated surface. At Ginkgo Bio, HVAC, electrical, and piping for the labs are all neatly and safely contained below the flooring panels which can be quickly and easily removed to accommodate anything from wiring updates to site reconfiguration.
According to Rich Lawless, IAW Field Supervisor, the original concrete slab floor varied in eveness about 3 – 4” so using RAF offered additional value of leveling while also increasing sight lines of the Boston waterfront.
20,000 SF
- Products
- TecCrete Raised Access Flooring
- General Contractor
- TRG Builders
- Architect
- studio TROIKA
- Photography
- Sabrina Baloun

